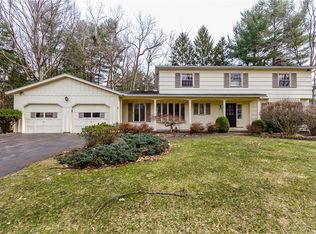Opportunity Knocks! 3400 square foot custom built Jablonski home. 5 spacious bedrooms, 4 & 1/2 baths. This home is an entertainers dream come true! Features a grand living room, dining room, wood burring fireplace, eat-in-kitchen, mudroom, hardwoods throughout, heated Florida room & in-ground Gunite pool. First floor can be used as separate in-law or guest quarters complete with full bath, walk-in closet & living area or use it as a master suite. Second bedroom & bathroom suite also available on the bedroom level. The opportunities are virtually endless with this home! Conveniently located minutes from the expressway, shopping, restaurants & recreation areas. Summers coming, You will love, Love, LOVE taking a refreshing dip in your own pool! Call today for your own private showing!
This property is off market, which means it's not currently listed for sale or rent on Zillow. This may be different from what's available on other websites or public sources.
