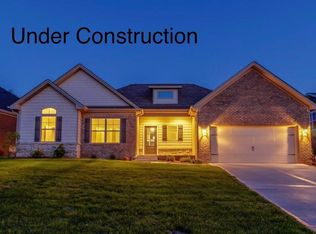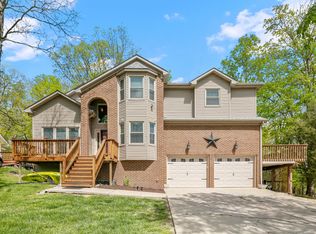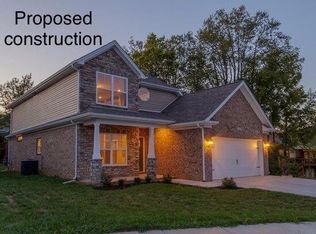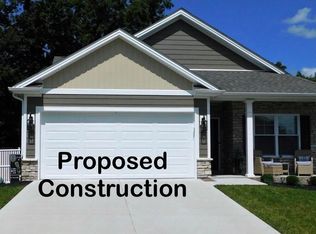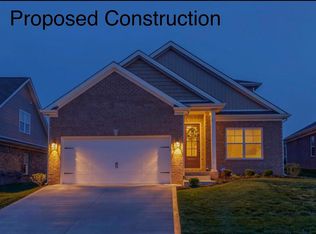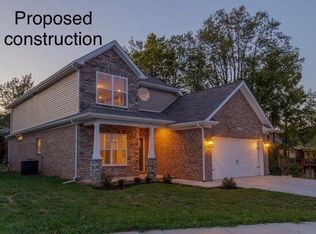Proposed Construction. This Beautiful Home Is Known As The Harlequin Plan. From The Time You First Walk Onto The Large Front Porch, You Will Be Impressed With The Floor Plan And Upgrades! The Open Floor Plan Provides A Good Flow For Hosting Impromptu Get Togethers Or Holiday Dinners! The Primary Bedroom And Laundry Room Are Located On The First Floor. The Unfinished Basement Provides Valuable Storage Space And The Opportunity To Add Additional Rooms To The Home Once The Basement Is Finished. You Not Only See The Beauty Of The Trees, The Lake, And Possibly A Deer When You Arrive In The Pinnacle At Mallard Point, You Also See This Lovely Home. Some Of The Upgrades To The Home Are Vinyl Plank Flooring In The Main Areas Of The Home, A Box Tray Ceiling In The Primary Bedroom, A Stone, Gas Fireplace With A Reclaimed Barn Beam Mantle In The Great Room, White Painted Cabinets, A Tile Backsplash, And Granite In The Kitchen, And Many More Upgrades! Pictures Are Of A Like Model But, Not Exact. Call Today For More Information!
For sale
$429,435
106 Hickory Grove Ct, Georgetown, KY 40324
3beds
2,187sqft
Est.:
Single Family Residence
Built in ----
5,662.8 Square Feet Lot
$-- Zestimate®
$196/sqft
$135/mo HOA
What's special
Box tray ceilingGranite in the kitchenTile backsplashReclaimed barn beam mantleOpen floor planBeauty of the trees
- 1362 days |
- 65 |
- 2 |
Zillow last checked: 8 hours ago
Listing updated: September 30, 2025 at 07:57am
Listed by:
Ginger Banks 859-494-2924,
Kassie & Associates,
Kassie Bennett 859-559-5969,
Kassie & Associates
Source: Imagine MLS,MLS#: 22005374
Tour with a local agent
Facts & features
Interior
Bedrooms & bathrooms
- Bedrooms: 3
- Bathrooms: 3
- Full bathrooms: 2
- 1/2 bathrooms: 1
Heating
- Electric, Heat Pump
Cooling
- Electric
Appliances
- Included: Disposal, Dishwasher, Microwave, Range
- Laundry: Electric Dryer Hookup, Washer Hookup
Features
- Entrance Foyer, Master Downstairs, Walk-In Closet(s), Ceiling Fan(s)
- Flooring: Carpet, Tile, Vinyl
- Windows: Screens
- Basement: Unfinished,Walk-Out Access
- Has fireplace: Yes
- Fireplace features: Gas Log, Great Room
Interior area
- Total structure area: 2,187
- Total interior livable area: 2,187 sqft
- Finished area above ground: 2,187
Property
Parking
- Total spaces: 2
- Parking features: Garage
- Garage spaces: 2
Features
- Levels: One and One Half
- Patio & porch: Porch
Lot
- Size: 5,662.8 Square Feet
Details
- Parcel number: 13220022.013
Construction
Type & style
- Home type: SingleFamily
- Property subtype: Single Family Residence
Materials
- Brick Veneer, HardiPlank Type
- Foundation: Concrete Perimeter
Condition
- To Be Built
Utilities & green energy
- Sewer: Public Sewer
- Water: Public
Community & HOA
Community
- Features: Park, Tennis Court(s)
- Subdivision: Mallard Point
HOA
- Services included: Other
- HOA fee: $135 monthly
Location
- Region: Georgetown
Financial & listing details
- Price per square foot: $196/sqft
- Tax assessed value: $28,000
- Annual tax amount: $243
- Date on market: 3/24/2025
Estimated market value
Not available
Estimated sales range
Not available
$2,148/mo
Price history
Price history
| Date | Event | Price |
|---|---|---|
| 3/24/2022 | Listed for sale | $429,435$196/sqft |
Source: | ||
Public tax history
Public tax history
| Year | Property taxes | Tax assessment |
|---|---|---|
| 2022 | $243 | $28,000 |
Find assessor info on the county website
BuyAbility℠ payment
Est. payment
$2,607/mo
Principal & interest
$2079
Property taxes
$243
Other costs
$285
Climate risks
Neighborhood: 40324
Nearby schools
GreatSchools rating
- 7/10Northern Elementary SchoolGrades: K-5Distance: 1.2 mi
- 8/10Scott County Middle SchoolGrades: 6-8Distance: 6.1 mi
- 6/10Scott County High SchoolGrades: 9-12Distance: 6 mi
Schools provided by the listing agent
- Elementary: Northern
- Middle: Scott Co
- High: Scott Co
Source: Imagine MLS. This data may not be complete. We recommend contacting the local school district to confirm school assignments for this home.
- Loading
- Loading
