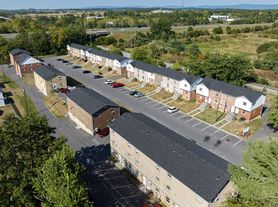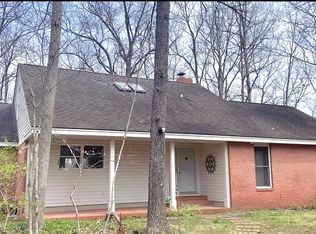AVAILABLE IMMEDIATELY for 6-18 MONTH LEASE - PETS CASE-BY-CASE w/Addl Deposit, NO SMOKING
Full Month's Rent required as Security Deposit | $39.99 Application Fee per adult | Monthly income to be equal to or more than 3x the monthly rent ($8,385/mo+ | $100,620/yr+) | 1 Year Young Sought-After Main Level Living! Thoughtfully designed open-concept layout seamlessly connects the kitchen, living, and dining areas, perfect for modern living | Fabulous center island kitchen w/42" White Cabinets, Granite Countertops & Stainless Steel Appliances that overlooks the Spacious Great Room with access to the Screened In Porch | Beautiful Wide-Plank Floors & Neutral Paint | Spacious Primary Suite w/2 WICs & Private En-Suite Bath w/Double Sink Vanity & Oversized Shower | 2 Additional Bedrooms & 2nd Full Bath on Main Level | Main Level Laundry Room/Mud Room Entry from the 2-Car Garage | Partially Finished Walkup Basement with Large Rec Room, 4th Bedroom w/Walk-In Closet & 3rd Full Bath - Plenty of storage & flex space! Enjoy Snowden Bridge's amenities for all ages, including a swimming pool, splash park, indoor sportsplex, clubhouse, dog park, trails, and more - as well as easy access to route 81 and 7. Rutherford Crossing Shopping center is a 5 minute drive away for shopping and dining including: Target, Lowes, Texas Roadhouse, Starbucks, Chick-Fil-A, and more!
House for rent
$2,795/mo
106 Heyford Dr, Stephenson, VA 22656
4beds
2,502sqft
Price may not include required fees and charges.
Singlefamily
Available now
Cats, small dogs OK
Central air, electric
Hookup laundry
4 Attached garage spaces parking
Natural gas, central
What's special
Partially finished walkup basementLarge rec roomMain level laundry roomNeutral paintOpen-concept layoutSpacious great roomGranite countertops
- 47 days |
- -- |
- -- |
Travel times
Looking to buy when your lease ends?
Consider a first-time homebuyer savings account designed to grow your down payment with up to a 6% match & a competitive APY.
Facts & features
Interior
Bedrooms & bathrooms
- Bedrooms: 4
- Bathrooms: 3
- Full bathrooms: 3
Rooms
- Room types: Dining Room, Family Room, Recreation Room
Heating
- Natural Gas, Central
Cooling
- Central Air, Electric
Appliances
- Included: Dishwasher, Disposal, Microwave, Refrigerator
- Laundry: Hookup, In Unit, Laundry Room, Main Level, Washer/Dryer Hookups Only
Features
- 9'+ Ceilings, Breakfast Area, Cathedral Ceiling(s), Combination Dining/Living, Dining Area, Entry Level Bedroom, Family Room Off Kitchen, Floor Plan - Traditional, Kitchen Island, Open Floorplan, Primary Bath(s), Recessed Lighting, Walk-In Closet(s)
- Flooring: Carpet
- Has basement: Yes
Interior area
- Total interior livable area: 2,502 sqft
Property
Parking
- Total spaces: 4
- Parking features: Attached, Driveway, Covered
- Has attached garage: Yes
- Details: Contact manager
Features
- Exterior features: 9'+ Ceilings, Architecture Style: Ranch Rambler, Asphalt Driveway, Association Fees included in rent, Attached Garage, Basketball Court, Bathroom 2, Bathroom 3, Bedroom 2, Bedroom 3, Bedroom 4, Breakfast Area, Cathedral Ceiling(s), Clubhouse, Combination Dining/Living, Common Grounds, Community, Dining Area, Driveway, Entry Level Bedroom, Family Room Off Kitchen, Floor Covering: Ceramic, Floor Plan - Traditional, Flooring: Ceramic, Foyer, Front Yard, Garage Faces Front, Garbage included in rent, Gas Water Heater, Great Room, HOA/Condo Fee included in rent, Heating system: Central, Heating: Gas, Hookup, Ice Maker, Jogging Path, Kitchen, Kitchen Island, Laundry, Laundry Room, Lawn, Main Level, Open Floorplan, Oven/Range - Gas, Pet Park, Picnic Area, Pool, Pool - Outdoor, Porch, Primary Bath(s), Primary Bathroom, Primary Bedroom, Rear Yard, Recessed Lighting, Recreation Facilities, Screened, Screened Porch, Sidewalks, Sliding Doors, Smoke Detector(s), Snow Removal included in rent, Snowden Bridge, Stainless Steel Appliance(s), Storage Room, Tennis - Indoor, Tennis Court(s), Tot Lots/Playground, Utility Room, Volleyball Court, Volleyball Courts, Walk-In Closet(s), Washer/Dryer Hookups Only, Water Dispenser, Water Heater
- Has private pool: Yes
Details
- Parcel number: 44E2212218
Construction
Type & style
- Home type: SingleFamily
- Architectural style: RanchRambler
- Property subtype: SingleFamily
Condition
- Year built: 2024
Utilities & green energy
- Utilities for property: Garbage
Community & HOA
Community
- Features: Clubhouse, Tennis Court(s)
HOA
- Amenities included: Basketball Court, Pool, Tennis Court(s)
Location
- Region: Stephenson
Financial & listing details
- Lease term: Contact For Details
Price history
| Date | Event | Price |
|---|---|---|
| 11/6/2025 | Price change | $2,795-6.7%$1/sqft |
Source: Bright MLS #VAFV2037176 | ||
| 10/3/2025 | Listed for rent | $2,995$1/sqft |
Source: Bright MLS #VAFV2037176 | ||
| 8/15/2024 | Sold | $530,244$212/sqft |
Source: Public Record | ||

