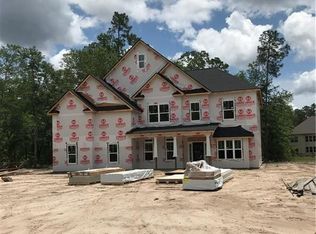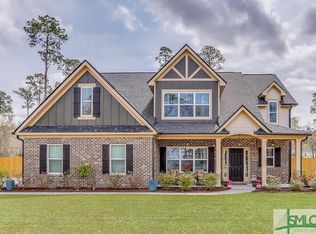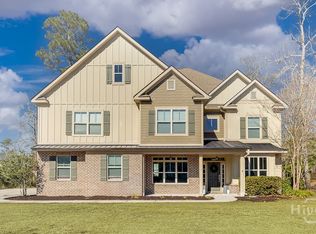Sold for $555,000
$555,000
106 Henry Court, Rincon, GA 31326
5beds
3,177sqft
Single Family Residence
Built in 2018
0.51 Acres Lot
$571,500 Zestimate®
$175/sqft
$3,720 Estimated rent
Home value
$571,500
$543,000 - $600,000
$3,720/mo
Zestimate® history
Loading...
Owner options
Explore your selling options
What's special
Welcome home to THE exclusive gated community in the Heart of Effingham County. Ramsey Landing is a rare community w/ large lots, tons of trees, wide streets and sidewalks. This stunning executive home is perfect for entertaining w/ 5 Bedrooms & 3.5 bathrooms. OWNERS SUITE ON THE MAIN FLOOR!! Open concept floor plan w/ wood floors. Great room boasts a fireplace w/ gas logs. You will love the unique Gourmet Kitchen w/ Granite countertops, stainless appliances, walk in pantry, separate wall oven, cooktop AND POT FILLER! Dining area w/ beautiful moldings and craftsman style trim. Owners Suite w/ ensuite bathroom as well as TWO walk in closets! 4 oversized bedrooms, 2 Jack n Jill bathrooms & office space on the 2nd floor. All of the bedrooms have walk-in closets! The back yard can be your families private oasis! Enjoy some shade under the covered patio or a dip in the saltwater pool. The pool has "cool decking" surround that helps with those hot summer days.
Zillow last checked: 8 hours ago
Listing updated: January 30, 2024 at 01:50pm
Listed by:
Jennifer A. Rabon 912-667-3822,
Next Move Real Estate LLC
Bought with:
Christina M. Webster, 413232
Coast & Country RE Experts
Source: Hive MLS,MLS#: SA298929
Facts & features
Interior
Bedrooms & bathrooms
- Bedrooms: 5
- Bathrooms: 4
- Full bathrooms: 3
- 1/2 bathrooms: 1
Primary bedroom
- Features: Walk-In Closet(s)
- Level: Main
- Dimensions: 0 x 0
Bedroom 2
- Features: Walk-In Closet(s)
- Dimensions: 0 x 0
Bedroom 3
- Features: Walk-In Closet(s)
- Level: Upper
- Dimensions: 0 x 0
Bedroom 4
- Features: Walk-In Closet(s)
- Level: Upper
- Dimensions: 0 x 0
Bedroom 5
- Features: Walk-In Closet(s)
- Level: Upper
- Dimensions: 0 x 0
Primary bathroom
- Features: Walk-In Closet(s)
- Level: Main
- Dimensions: 0 x 0
Bathroom 2
- Level: Main
- Dimensions: 0 x 0
Bathroom 3
- Level: Upper
- Dimensions: 0 x 0
Bathroom 4
- Level: Upper
- Dimensions: 0 x 0
Great room
- Level: Main
- Dimensions: 0 x 0
Kitchen
- Features: Walk-In Closet(s)
- Level: Main
- Dimensions: 0 x 0
Laundry
- Level: Main
- Dimensions: 0 x 0
Heating
- Central, Electric
Cooling
- Central Air, Electric
Appliances
- Included: Some Electric Appliances, Cooktop, Dishwasher, Electric Water Heater, Disposal, Microwave, Oven, Refrigerator, Range Hood
- Laundry: Washer Hookup, Dryer Hookup, Laundry Room
Features
- Breakfast Area, Ceiling Fan(s), Double Vanity, Entrance Foyer, Fireplace, Gourmet Kitchen, Garden Tub/Roman Tub, High Ceilings, Kitchen Island, Main Level Primary, Pantry, Recessed Lighting, Separate Shower
- Number of fireplaces: 1
- Fireplace features: Gas, Great Room, Gas Log
Interior area
- Total interior livable area: 3,177 sqft
Property
Parking
- Total spaces: 2
- Parking features: Attached, Garage, Garage Door Opener, Rear/Side/Off Street
- Garage spaces: 2
Features
- Patio & porch: Covered, Patio, Porch, Front Porch
- Pool features: In Ground
- Fencing: Vinyl,Yard Fenced
Lot
- Size: 0.51 Acres
- Features: Back Yard, Cul-De-Sac, Private, Sprinkler System
Details
- Parcel number: 0445C00000051000
- Zoning: R-1
- Special conditions: Standard
Construction
Type & style
- Home type: SingleFamily
- Architectural style: Traditional
- Property subtype: Single Family Residence
Materials
- Concrete
- Foundation: Slab
- Roof: Asphalt
Condition
- Year built: 2018
Utilities & green energy
- Sewer: Public Sewer
- Water: Public
- Utilities for property: Underground Utilities
Community & neighborhood
Community
- Community features: Gated, Playground, Sidewalks, Curbs, Gutter(s)
Location
- Region: Rincon
- Subdivision: Ramsey Landing
HOA & financial
HOA
- Has HOA: Yes
- HOA fee: $450 annually
Other
Other facts
- Listing agreement: Exclusive Right To Sell
- Listing terms: Cash,Conventional,FHA,VA Loan
- Ownership type: Homeowner/Owner
- Road surface type: Asphalt
Price history
| Date | Event | Price |
|---|---|---|
| 1/30/2024 | Sold | $555,000-1.8%$175/sqft |
Source: | ||
| 11/11/2023 | Price change | $564,900-0.9%$178/sqft |
Source: | ||
| 10/30/2023 | Listed for sale | $569,900+72.7%$179/sqft |
Source: | ||
| 12/14/2018 | Sold | $329,900$104/sqft |
Source: | ||
| 11/28/2018 | Pending sale | $329,900$104/sqft |
Source: Coldwell Banker Intercoastal Realty #188548 Report a problem | ||
Public tax history
| Year | Property taxes | Tax assessment |
|---|---|---|
| 2024 | $5,095 +8.7% | $184,334 +8.5% |
| 2023 | $4,687 -3.1% | $169,938 +4.5% |
| 2022 | $4,837 -2.1% | $162,628 +0.3% |
Find assessor info on the county website
Neighborhood: 31326
Nearby schools
GreatSchools rating
- 7/10Ebenezer Elementary SchoolGrades: PK-5Distance: 0.4 mi
- 7/10Ebenezer Middle SchoolGrades: 6-8Distance: 0.3 mi
- 6/10Effingham County High SchoolGrades: 9-12Distance: 6.9 mi
Schools provided by the listing agent
- Elementary: Ebenezer Elem
- Middle: Ebenezer Middle
- High: ECHS
Source: Hive MLS. This data may not be complete. We recommend contacting the local school district to confirm school assignments for this home.
Get pre-qualified for a loan
At Zillow Home Loans, we can pre-qualify you in as little as 5 minutes with no impact to your credit score.An equal housing lender. NMLS #10287.
Sell for more on Zillow
Get a Zillow Showcase℠ listing at no additional cost and you could sell for .
$571,500
2% more+$11,430
With Zillow Showcase(estimated)$582,930


