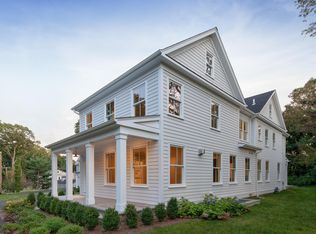Charming Cape Home in Riverside. 3 Bdrms, 2 Full Baths, + Den/Office w/Built-ins; Ideal for Work-at-Home Situation. Kitchen w/New Appliances, Quartz Counters & Convenient Entrance to/from Garage. Dining Area Off Kitchen, Living Room w/Fireplace & Cozy Family Room w/Door Leading to Stone Patio & Over-Sized Level Backyard. Layout: 1st Floor Offers 1 Bdrm, + Den/Office & Full Bath. 2nd Floor Offers 2 Bdrms & Full Bath w/Addt'l Hallway Closets. Hardwood Floors Refinished, Walls Freshly Painted & Ready to Move Right in! A Superb Location in the Sought-After Riverside Neighborhood; Walk to Riverside Elementary & Eastern Middle Schools; A Quick Walk to Old Greenwich Train Station, Shops, Restaurants, Binney Park & a Few Minutes Drive to Tod's Point Beach Park. AVAIL 9/15 PLEASE REMOVE SHOE
This property is off market, which means it's not currently listed for sale or rent on Zillow. This may be different from what's available on other websites or public sources.
