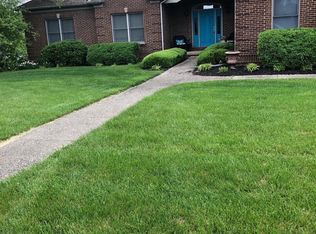Sold for $479,900 on 01/13/25
$479,900
106 Hemlock Ln, Georgetown, KY 40324
3beds
3,822sqft
Single Family Residence
Built in 2003
1.56 Acres Lot
$488,000 Zestimate®
$126/sqft
$3,479 Estimated rent
Home value
$488,000
$429,000 - $556,000
$3,479/mo
Zestimate® history
Loading...
Owner options
Explore your selling options
What's special
Impressive all-brick home on over 1.5 acres featuring vaulted greatroom with fireplace, recently new flooring, spacious kitchen with stainless steel appliances, granite counters, and first floor master suite. Walkout basement features a kitchenette, fireplace, full bath, and opportunity to convert the gym area into a 4th bedroom! Upstairs features 2 bedrooms and another full bath! Enjoy the nearby neighborhood park with private fishing, pavilion, playground, and basketball! Pool table, 14x20 storage shed, and all kitchen appliances included! Basement could be perfect in-law quarters with zero steps from garage into basement. HOA only $200/year
Zillow last checked: 8 hours ago
Listing updated: August 28, 2025 at 10:35pm
Listed by:
Seth Beaver 859-312-7384,
RE/MAX Elite Lexington
Bought with:
Ashley Barreto, 283891
EXP Realty, LLC
Source: Imagine MLS,MLS#: 24009430
Facts & features
Interior
Bedrooms & bathrooms
- Bedrooms: 3
- Bathrooms: 4
- Full bathrooms: 3
- 1/2 bathrooms: 1
Primary bedroom
- Level: First
Bedroom 1
- Level: Second
Bedroom 2
- Level: Second
Bathroom 1
- Description: Full Bath
- Level: First
Bathroom 2
- Description: Full Bath
- Level: Second
Bathroom 3
- Description: Full Bath
- Level: Lower
Bathroom 4
- Description: Half Bath
- Level: First
Den
- Level: First
Dining room
- Level: First
Dining room
- Level: First
Family room
- Level: Lower
Family room
- Level: Lower
Foyer
- Level: First
Foyer
- Level: First
Kitchen
- Level: Lower
Living room
- Level: First
Living room
- Level: First
Other
- Level: Lower
Other
- Level: Lower
Other
- Level: Lower
Other
- Level: Lower
Recreation room
- Level: Lower
Recreation room
- Level: Lower
Utility room
- Level: First
Heating
- Heat Pump, Dual Fuel
Cooling
- Heat Pump
Appliances
- Included: Dishwasher, Microwave, Refrigerator, Range
- Laundry: Electric Dryer Hookup, Washer Hookup
Features
- Flooring: Carpet, Laminate, Tile
- Windows: Insulated Windows, Blinds
- Basement: Finished,Walk-Out Access
- Has fireplace: Yes
- Fireplace features: Blower Fan, Factory Built, Gas Log
Interior area
- Total structure area: 3,822
- Total interior livable area: 3,822 sqft
- Finished area above ground: 2,675
- Finished area below ground: 1,147
Property
Parking
- Total spaces: 2
- Parking features: Attached Garage, Basement
- Garage spaces: 2
Features
- Levels: One and One Half,Two
- Fencing: None
- Has view: Yes
- View description: Neighborhood
Lot
- Size: 1.56 Acres
Details
- Additional structures: Shed(s)
- Parcel number: 06300096.000
Construction
Type & style
- Home type: SingleFamily
- Architectural style: Cape Cod
- Property subtype: Single Family Residence
Materials
- Brick Veneer, Vinyl Siding
- Foundation: Concrete Perimeter
- Roof: Composition
Condition
- New construction: No
- Year built: 2003
Utilities & green energy
- Sewer: Septic Tank
- Water: Public
- Utilities for property: Electricity Connected, Water Connected, Propane Connected
Community & neighborhood
Community
- Community features: Park
Location
- Region: Georgetown
- Subdivision: Iron Works
HOA & financial
HOA
- HOA fee: $200 annually
- Amenities included: Recreation Facilities
- Services included: Maintenance Grounds
Price history
| Date | Event | Price |
|---|---|---|
| 1/13/2025 | Sold | $479,900$126/sqft |
Source: | ||
| 12/9/2024 | Contingent | $479,900$126/sqft |
Source: | ||
| 11/12/2024 | Price change | $479,900-4%$126/sqft |
Source: | ||
| 8/19/2024 | Price change | $499,900-5.7%$131/sqft |
Source: | ||
| 6/18/2024 | Price change | $529,900-3.7%$139/sqft |
Source: | ||
Public tax history
| Year | Property taxes | Tax assessment |
|---|---|---|
| 2022 | $3,006 +3.7% | $346,500 +4.8% |
| 2021 | $2,899 +846% | $330,600 +7.9% |
| 2017 | $307 -87.5% | $306,500 |
Find assessor info on the county website
Neighborhood: 40324
Nearby schools
GreatSchools rating
- 5/10Western Elementary SchoolGrades: K-5Distance: 3.4 mi
- 8/10Scott County Middle SchoolGrades: 6-8Distance: 5.4 mi
- 6/10Scott County High SchoolGrades: 9-12Distance: 5.4 mi
Schools provided by the listing agent
- Elementary: Western
- Middle: Scott Co
- High: Great Crossing
Source: Imagine MLS. This data may not be complete. We recommend contacting the local school district to confirm school assignments for this home.

Get pre-qualified for a loan
At Zillow Home Loans, we can pre-qualify you in as little as 5 minutes with no impact to your credit score.An equal housing lender. NMLS #10287.
