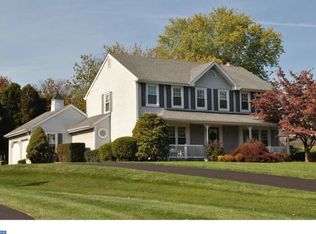Welcome home to this beautifully appointed and well-maintained colonial in Village Shires! This charming and spacious home offers 4 bedrooms, 2.5 bathrooms, a 2-car garage, and a finished basement, and is located in the desirable Council Rock School District. As you walk through the center hall entrance, you'll see a spacious living room and dining room, both beautifully accented by hardwood floors and crown molding. As you enter the custom kitchen, which was completely remodeled just 2 years ago, you'll feel the love and care that resides under this roof. The kitchen is truly the centerpiece of this home, and features granite countertops, an induction cook top, and top of the line stainless steel appliances, including double ovens and a built-in microwave. You'll have plenty of space for both storage and entertaining with your custom cabinets and large center island. The first floor is completed with a laundry area, powder room, and family room featuring a stone fireplace and doors to the backyard. From the first floor, you can walk down into your finished basement, which allows for both extra living space and plenty of storage. As you journey upstairs, you'll be met with 4 spacious bedrooms, including a master suite with a sitting area, walk-in closet, and a full bathroom featuring double sinks and a separate bathtub and shower. A second full bathroom completes the second floor. Another highly desirable feature of this home is the large and level backyard, a rare find in Village Shires! You'll be able to enjoy outdoor entertaining on the beautiful paver patio, while relatives and pets enjoy playing on the copious amount of land, which is fenced in and features privacy trees in the back. If you've been looking for a move-in ready home in Council Rock, look no further!
This property is off market, which means it's not currently listed for sale or rent on Zillow. This may be different from what's available on other websites or public sources.

