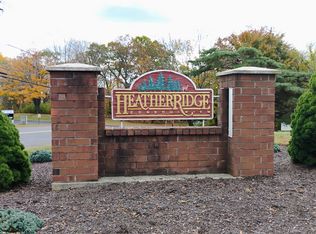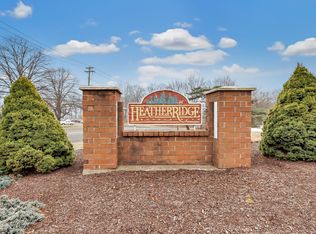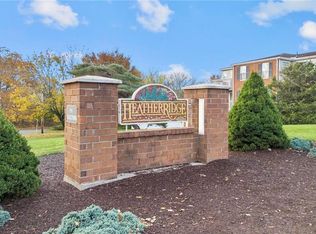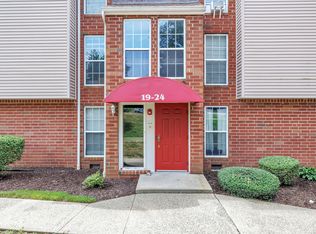Sold for $225,000
$225,000
106 Heather Ridge #106, Shelton, CT 06484
1beds
672sqft
Condominium
Built in 1977
-- sqft lot
$231,800 Zestimate®
$335/sqft
$1,767 Estimated rent
Home value
$231,800
$209,000 - $257,000
$1,767/mo
Zestimate® history
Loading...
Owner options
Explore your selling options
What's special
This Heather Ridge Condo is a nice one bedroom, one bath, 2nd floor unit, being offered as-is, located in a beautiful area of Shelton and convenient to everything! Airy living room with sliders to the deck that overlook the newly fenced-in pool. Updated kitchen has an oven range, dishwasher, refrigerator and eating area. Nice size bedroom with walk-in closet. Low common charges (with Water and Sewer included) only $205/mo with no special assessments!! Taxes are low! The unit is in walking distance from public transportation, shopping and restaurants. Plenty of parking. New Hot Water Heater 2023; Living Room freshly painted. Great opportunity for owning instead of renting!
Zillow last checked: 8 hours ago
Listing updated: July 23, 2025 at 11:40pm
Listed by:
Amelia Pelton 203-722-7004,
William Raveis Real Estate 203-847-6633
Bought with:
Erik Smith, RES.0799835
Coldwell Banker Realty
Source: Smart MLS,MLS#: 24076677
Facts & features
Interior
Bedrooms & bathrooms
- Bedrooms: 1
- Bathrooms: 1
- Full bathrooms: 1
Primary bedroom
- Features: Walk-In Closet(s), Wall/Wall Carpet
- Level: Main
Bathroom
- Level: Main
Kitchen
- Features: Dining Area, Laminate Floor
- Level: Main
Living room
- Features: Balcony/Deck, Wall/Wall Carpet
- Level: Main
Heating
- Baseboard, Electric
Cooling
- Wall Unit(s)
Appliances
- Included: Electric Range, Oven/Range, Range Hood, Refrigerator, Dishwasher, Electric Water Heater, Water Heater
- Laundry: Common Area
Features
- Basement: None
- Attic: None
- Has fireplace: No
Interior area
- Total structure area: 672
- Total interior livable area: 672 sqft
- Finished area above ground: 672
Property
Parking
- Parking features: None
Features
- Stories: 3
- Has private pool: Yes
- Pool features: Fenced, In Ground
Lot
- Features: Few Trees
Details
- Additional structures: Pool House
- Parcel number: 294276
- Zoning: R-5
Construction
Type & style
- Home type: Condo
- Architectural style: Ranch
- Property subtype: Condominium
Materials
- Vinyl Siding, Brick
Condition
- New construction: No
- Year built: 1977
Utilities & green energy
- Sewer: Public Sewer
- Water: Public
Community & neighborhood
Community
- Community features: Golf, Lake, Medical Facilities, Public Rec Facilities, Shopping/Mall, Tennis Court(s), Near Public Transport
Location
- Region: Shelton
- Subdivision: Trap Falls
HOA & financial
HOA
- Has HOA: Yes
- HOA fee: $205 monthly
- Amenities included: Management
- Services included: Maintenance Grounds, Trash, Snow Removal, Water, Pool Service
Price history
| Date | Event | Price |
|---|---|---|
| 4/25/2025 | Sold | $225,000+0%$335/sqft |
Source: | ||
| 3/22/2025 | Pending sale | $224,900$335/sqft |
Source: | ||
| 3/13/2025 | Listed for sale | $224,900+18641.7%$335/sqft |
Source: | ||
| 11/25/2018 | Listing removed | $1,200$2/sqft |
Source: William Pitt Sotheby's International Realty #170143686 Report a problem | ||
| 11/14/2018 | Listed for rent | $1,200$2/sqft |
Source: William Pitt Sotheby's International Realty #170143686 Report a problem | ||
Public tax history
Tax history is unavailable.
Neighborhood: 06484
Nearby schools
GreatSchools rating
- 6/10Booth Hill SchoolGrades: K-4Distance: 2.7 mi
- 3/10Intermediate SchoolGrades: 7-8Distance: 3.2 mi
- 7/10Shelton High SchoolGrades: 9-12Distance: 3.6 mi
Schools provided by the listing agent
- Middle: Shelton,Perry Hill
- High: Shelton
Source: Smart MLS. This data may not be complete. We recommend contacting the local school district to confirm school assignments for this home.

Get pre-qualified for a loan
At Zillow Home Loans, we can pre-qualify you in as little as 5 minutes with no impact to your credit score.An equal housing lender. NMLS #10287.



