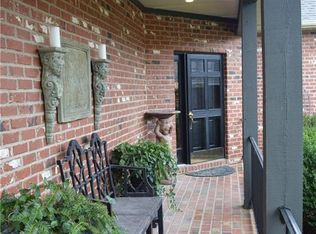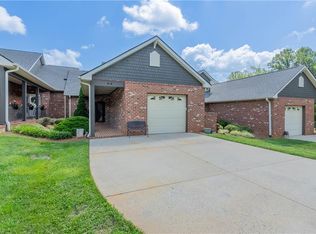Sold for $400,000 on 02/28/24
$400,000
106 Hazelnut Ct, Mount Airy, NC 27030
4beds
3,200sqft
Stick/Site Built, Residential, Townhouse
Built in 2000
-- sqft lot
$442,900 Zestimate®
$--/sqft
$2,894 Estimated rent
Home value
$442,900
$421,000 - $469,000
$2,894/mo
Zestimate® history
Loading...
Owner options
Explore your selling options
What's special
Prime Location! Beautiful Move in ready Condo/Townhome in the sought after Cross Creek area. This 4 Bedroom, 4 Bath townhouse features approx 3200 sq/ft of living space. The Kitchen features custom cabinetry, granite countertops and Stainless appliances. On the outside you have a beautiful trexx deck overlooking the rolling hills of the cross creek area just a stones throw away from Cross Creek Country Club and all it has to offer. Want to relax off the Primary bedroom, just walk out to the sunroom and enjoy the morning sun. On the ground level you have a screened in porch and a patio area for relaxing and entertaining. The gorgeous basement is an entertainers dream featuring almost 1200 sq/ft of living/entertaining space. The basement also features some nice storage space. There is really too much to list. Schedule your visit today you will not be disappointed.
Zillow last checked: 8 hours ago
Listing updated: April 11, 2024 at 08:54am
Listed by:
Travis Hall 336-719-0795,
The Granite City Group
Bought with:
Travis Hall, 282042
The Granite City Group
Source: Triad MLS,MLS#: 1117159 Originating MLS: Winston-Salem
Originating MLS: Winston-Salem
Facts & features
Interior
Bedrooms & bathrooms
- Bedrooms: 4
- Bathrooms: 4
- Full bathrooms: 4
- Main level bathrooms: 2
Primary bedroom
- Level: Main
- Dimensions: 14.75 x 12.75
Bedroom 2
- Level: Main
- Dimensions: 10.5 x 12.42
Bedroom 3
- Level: Second
- Dimensions: 18.83 x 12.92
Bedroom 4
- Level: Second
- Dimensions: 15.58 x 11
Dining room
- Level: Main
- Dimensions: 0 x 0
Enclosed porch
- Level: Lower
- Dimensions: 16.67 x 12.42
Kitchen
- Level: Main
- Dimensions: 12 x 10.25
Living room
- Level: Main
- Dimensions: 23.42 x 115.83
Loft
- Level: Second
- Dimensions: 15.83 x 10.42
Sunroom
- Level: Main
- Dimensions: 8.33 x 12.58
Heating
- Heat Pump, Multiple Systems, Electric
Cooling
- Central Air, Multi Units
Appliances
- Included: Dishwasher, Disposal, Electric Water Heater
- Laundry: Dryer Connection, Washer Hookup
Features
- Built-in Features, Ceiling Fan(s), Dead Bolt(s), Solid Surface Counter, Vaulted Ceiling(s)
- Flooring: Carpet, Tile, Wood
- Basement: Finished, Basement
- Number of fireplaces: 2
- Fireplace features: Gas Log, Basement, Living Room
Interior area
- Total structure area: 3,200
- Total interior livable area: 3,200 sqft
- Finished area above ground: 2,070
- Finished area below ground: 1,130
Property
Parking
- Total spaces: 1
- Parking features: Driveway, Garage, Attached
- Attached garage spaces: 1
- Has uncovered spaces: Yes
Features
- Levels: Two
- Stories: 2
- Patio & porch: Porch
- Exterior features: Garden
- Pool features: None
- Fencing: None
Lot
- Features: City Lot
Details
- Parcel number: 502203106477403
- Zoning: R6
- Special conditions: Owner Sale
Construction
Type & style
- Home type: Townhouse
- Property subtype: Stick/Site Built, Residential, Townhouse
Materials
- Brick
Condition
- Year built: 2000
Utilities & green energy
- Sewer: Public Sewer
- Water: Public
Community & neighborhood
Security
- Security features: Security System, Smoke Detector(s)
Location
- Region: Mount Airy
- Subdivision: Hazelnut Plantation
HOA & financial
HOA
- Has HOA: Yes
- HOA fee: $300 monthly
Other
Other facts
- Listing agreement: Exclusive Right To Sell
- Listing terms: Cash,Conventional,VA Loan
Price history
| Date | Event | Price |
|---|---|---|
| 2/28/2024 | Sold | $400,000-14.4% |
Source: | ||
| 1/27/2024 | Pending sale | $467,500 |
Source: | ||
| 12/12/2023 | Price change | $467,500-1.6% |
Source: | ||
| 10/31/2023 | Price change | $475,000-1% |
Source: | ||
| 9/30/2023 | Price change | $480,000-1.9% |
Source: | ||
Public tax history
| Year | Property taxes | Tax assessment |
|---|---|---|
| 2025 | $2,531 +2.6% | $407,650 +5.9% |
| 2024 | $2,468 | $384,960 +4.8% |
| 2023 | $2,468 | $367,410 |
Find assessor info on the county website
Neighborhood: 27030
Nearby schools
GreatSchools rating
- 3/10Jones ElementaryGrades: 3-5Distance: 2.5 mi
- 9/10Mount Airy MiddleGrades: 6-8Distance: 3.8 mi
- 6/10Mount Airy HighGrades: 9-12Distance: 2.1 mi

Get pre-qualified for a loan
At Zillow Home Loans, we can pre-qualify you in as little as 5 minutes with no impact to your credit score.An equal housing lender. NMLS #10287.

