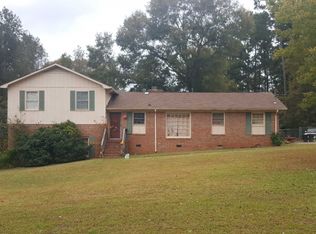Closed
$235,000
106 Hazel Way, Lagrange, GA 30241
3beds
1,958sqft
Single Family Residence
Built in 1975
0.89 Acres Lot
$-- Zestimate®
$120/sqft
$1,576 Estimated rent
Home value
Not available
Estimated sales range
Not available
$1,576/mo
Zestimate® history
Loading...
Owner options
Explore your selling options
What's special
Discover the perfect blend of comfort and elegance in this stunning 3 bedroom, 2 bathroom home, now available for you and your family. Nestled in a peaceful neighborhood, this property is move-in ready and has undergone updates and renovations, ensuring a modern and inviting living space for years to come. The kitchen and bathrooms have been thoughtfully updated, ensuring a seamless blend of functionality and style. Enjoy preparing meals in the fully-equipped kitchen, complete with ample storage space. The bathrooms have been updated, featuring stylish fixtures and elegant finishes. The master bedroom boasts the added convenience of a private tile bathroom, providing a serene escape from the outside world. With versatility in mind, there is a bonus room that can cater to your unique needs. Use it as a fourth bedroom, creating ample space for guests or a growing family. Alternatively, transform it into a home office where you can find inspiration and productivity, or a playroom where memories are made. Step outside into the expansive backyard, a true haven for both relaxation and entertainment. The large, fenced-in area is perfect for hosting gatherings with friends and family, or for your little ones to safely enjoy hours of playtime. Beyond its captivating interior and outdoor features, this home also offers practicality and peace of mind. The property comes equipped with a recently updated roof, ensuring long-term durability and protection. The updated HVAC system ensures year-round comfort and energy efficiency, making it the perfect sanctuary to call home. Don't miss the opportunity to make this property yours! Schedule a viewing today and witness firsthand the spaciousness, beauty, and endless possibilities it has to offer your family. Embrace a lifestyle of comfort, convenience, and cherished memories in this must-see home. Contact us now to secure your chance to own this incredible gem!
Zillow last checked: 8 hours ago
Listing updated: September 17, 2024 at 11:36am
Listed by:
Carter Brown 706-773-1972,
eXp Realty
Bought with:
Regenia Mangram, 362652
Ivy League Realty
Source: GAMLS,MLS#: 20136925
Facts & features
Interior
Bedrooms & bathrooms
- Bedrooms: 3
- Bathrooms: 2
- Full bathrooms: 2
- Main level bathrooms: 2
- Main level bedrooms: 3
Heating
- Electric, Central, Heat Pump
Cooling
- Ceiling Fan(s), Central Air, Heat Pump
Appliances
- Included: Dishwasher, Oven/Range (Combo), Refrigerator
- Laundry: In Kitchen
Features
- High Ceilings, Beamed Ceilings, Tile Bath, Master On Main Level
- Flooring: Tile, Laminate
- Basement: None
- Attic: Pull Down Stairs
- Number of fireplaces: 1
Interior area
- Total structure area: 1,958
- Total interior livable area: 1,958 sqft
- Finished area above ground: 1,958
- Finished area below ground: 0
Property
Parking
- Parking features: Kitchen Level, Parking Pad
- Has uncovered spaces: Yes
Features
- Levels: One
- Stories: 1
Lot
- Size: 0.89 Acres
- Features: Level
Details
- Parcel number: 0403A000073
Construction
Type & style
- Home type: SingleFamily
- Architectural style: Brick 4 Side,Ranch
- Property subtype: Single Family Residence
Materials
- Brick
- Roof: Composition
Condition
- Updated/Remodeled
- New construction: No
- Year built: 1975
Utilities & green energy
- Sewer: Septic Tank
- Water: Public
- Utilities for property: Cable Available, Electricity Available, High Speed Internet, Phone Available
Community & neighborhood
Community
- Community features: Street Lights
Location
- Region: Lagrange
- Subdivision: Thomas Estates
Other
Other facts
- Listing agreement: Exclusive Right To Sell
Price history
| Date | Event | Price |
|---|---|---|
| 12/18/2025 | Listing removed | $259,900$133/sqft |
Source: | ||
| 9/22/2025 | Listed for sale | $259,900$133/sqft |
Source: | ||
| 5/29/2025 | Pending sale | $259,900$133/sqft |
Source: | ||
| 3/18/2025 | Listed for sale | $259,900+10.6%$133/sqft |
Source: | ||
| 10/17/2023 | Sold | $235,000$120/sqft |
Source: | ||
Public tax history
| Year | Property taxes | Tax assessment |
|---|---|---|
| 2025 | $2,413 +4.8% | $92,680 +7.2% |
| 2024 | $2,303 +27.3% | $86,440 +30.3% |
| 2023 | $1,810 +2.5% | $66,360 +4.9% |
Find assessor info on the county website
Neighborhood: 30241
Nearby schools
GreatSchools rating
- 3/10Callaway Elementary SchoolGrades: PK-5Distance: 2.9 mi
- 4/10Callaway Middle SchoolGrades: 6-8Distance: 3.1 mi
- 5/10Callaway High SchoolGrades: 9-12Distance: 1.1 mi
Schools provided by the listing agent
- Elementary: Callaway
- Middle: Callaway
- High: Callaway
Source: GAMLS. This data may not be complete. We recommend contacting the local school district to confirm school assignments for this home.
Get pre-qualified for a loan
At Zillow Home Loans, we can pre-qualify you in as little as 5 minutes with no impact to your credit score.An equal housing lender. NMLS #10287.
