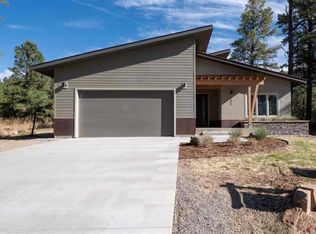Sold cren member
$909,000
106 Hay Barn Road, Durango, CO 81301
3beds
2,029sqft
Stick Built
Built in 2023
7,840.8 Square Feet Lot
$1,020,000 Zestimate®
$448/sqft
$4,037 Estimated rent
Home value
$1,020,000
$959,000 - $1.09M
$4,037/mo
Zestimate® history
Loading...
Owner options
Explore your selling options
What's special
Welcome to this stunning mountain modern home located in the highly sought-after Edgemont Meadows. As you approach the property, you are greeted by a charming covered T&G front porch and a solid Alder front door that sets the tone for what's to come. Step inside and experience the spacious and inviting open floor plan that is perfect for entertaining. Upgrades include: 14ft Vaulted ceilings with solid douglas fir beam (main living, primary suite, bathroom and closet), black dual pane Anderson windows, solid alder interior doors with black Schlage hardware, engineered hardwood floor, custom solid wood kitchen cabinets with Dekton countertops and under cabinet lighting, 36 in stainless steel range with a custom vent hood and all stainless-steel KitchenAid appliances, dual vanities in both bathrooms, walk-in master shower with tile surround and glass door, barn door to master bath, access to back porch from master, 42in gas fireplace in living room, back deck with T&G that is hot tub ready, side entrance to the oversized two car garage with EV charger, insulated Clopay garage door, recirculator for the hot water heater for instant hot water, and central air conditioning. The attention to detail not only inside, but also outside with metal charcoal gray wainscoting on the sides and back of the home. Hyde park stone wainscot on the front, exterior LP siding with a 12in reveal, total of 8 foot privacy panels in back yard. Don't miss this opportunity to own a truly exceptional property in Edgemont Meadows. This home has everything you need and more to create a comfortable, luxurious, and stylish home.
Zillow last checked: 8 hours ago
Listing updated: August 31, 2023 at 04:38pm
Listed by:
Andrew DeLeon 970-769-9304,
The Wells Group of Durango, LLC
Bought with:
Justin Osborn
The Wells Group of Durango, LLC
Source: CREN,MLS#: 802773
Facts & features
Interior
Bedrooms & bathrooms
- Bedrooms: 3
- Bathrooms: 2
- Full bathrooms: 2
Primary bedroom
- Level: Main
Dining room
- Features: Eat-in Kitchen, Kitchen Island, Kitchen Bar, Kitchen/Dining, Living Room Dining
Cooling
- Central Air, Forced Air, Ceiling Fan(s)
Appliances
- Included: Range, Refrigerator, Dishwasher, Disposal, Microwave, Exhaust Fan, Convection Oven, Freezer
- Laundry: W/D Hookup
Features
- Wired/Cable TV, Ceiling Fan(s), Walk-In Closet(s)
- Flooring: Hardwood, Tile
- Basement: Crawl Space,Insulated
- Has fireplace: Yes
- Fireplace features: Blower Fan, Living Room
Interior area
- Total structure area: 2,029
- Total interior livable area: 2,029 sqft
Property
Parking
- Total spaces: 2
- Parking features: Attached Garage, Garage Door Opener
- Attached garage spaces: 2
Features
- Levels: One
- Stories: 1
- Patio & porch: Covered Porch
- Exterior features: Landscaping
- Has view: Yes
- View description: Mountain(s)
Lot
- Size: 7,840 sqft
- Features: Adj to Greenbelt, Wooded
Details
- Parcel number: 567107415008
- Zoning description: Residential Single Family
Construction
Type & style
- Home type: SingleFamily
- Property subtype: Stick Built
Materials
- Wood Frame, Metal Siding, Stone, Wood Siding
- Roof: Asphalt
Condition
- Under Construction
- New construction: Yes
- Year built: 2023
Utilities & green energy
- Sewer: Public Sewer
- Water: Central Water
- Utilities for property: Cable Connected, Electricity Connected, Internet, Natural Gas Connected
Community & neighborhood
Location
- Region: Durango
- Subdivision: Edgemont Meadows
HOA & financial
HOA
- Has HOA: Yes
- Association name: Edgemont Meadows
Other
Other facts
- Road surface type: Paved
Price history
| Date | Event | Price |
|---|---|---|
| 8/30/2023 | Sold | $909,000+1.1%$448/sqft |
Source: | ||
| 8/4/2023 | Contingent | $899,000$443/sqft |
Source: | ||
| 8/2/2023 | Price change | $899,000-7.8%$443/sqft |
Source: | ||
| 7/26/2023 | Price change | $975,000-2%$481/sqft |
Source: | ||
| 4/27/2023 | Listed for sale | $995,000+788.4%$490/sqft |
Source: | ||
Public tax history
| Year | Property taxes | Tax assessment |
|---|---|---|
| 2025 | $2,945 +656.2% | $66,580 +19.4% |
| 2024 | $389 -72.3% | $55,770 +369.8% |
| 2023 | $1,408 +21.1% | $11,870 -56.3% |
Find assessor info on the county website
Neighborhood: 81301
Nearby schools
GreatSchools rating
- 5/10Riverview Elementary SchoolGrades: PK-5Distance: 4.4 mi
- 6/10Miller Middle SchoolGrades: 6-8Distance: 5.2 mi
- 9/10Durango High SchoolGrades: 9-12Distance: 5.1 mi
Schools provided by the listing agent
- Elementary: Riverview K-5
- Middle: Miller 6-8
- High: Durango 9-12
Source: CREN. This data may not be complete. We recommend contacting the local school district to confirm school assignments for this home.
Get pre-qualified for a loan
At Zillow Home Loans, we can pre-qualify you in as little as 5 minutes with no impact to your credit score.An equal housing lender. NMLS #10287.
