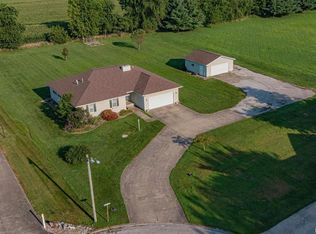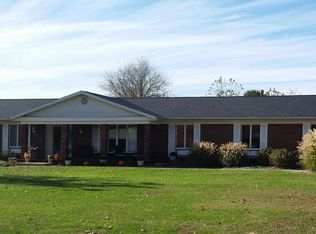Exquisite home with the wow factors! This 4 bedroom home has an amazing kitchen with solid surface counter tops, custom maple cabinets, large pantry & oak hardwood floors with dark cherry outlines. Master suite has a walk in shower with dual shower heads and an oversized walk in closet. Patio has been completed and includes a gas fire pit. Basement offers room for friends and family to enjoy. 24x34 extra detached garage is perfect for hobbies and storage.
This property is off market, which means it's not currently listed for sale or rent on Zillow. This may be different from what's available on other websites or public sources.


