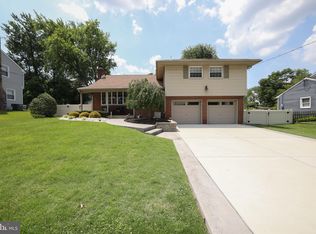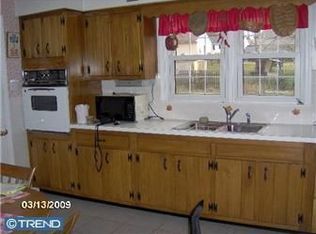Desireable Cherry Valley At It's Best! As You Walk Up The Curved Path Picture Yourself Relaxing On The Patio. Once Inside You'll Be Amazed By The Gleaming Hardwood Floors & Warm Welcoming Feeling. Go To The Living Room & Look Up To See Exposed Beams, Look Back To See 2 Built-In Hand-Made Wood Bookshelves Blanketing The Rear Door, Then Look Around To See The Woodburning Fireplace That's Just Begging For A Winter Night. Once In The Immaculate Kitchen You'll Find Double Stainless Sinks, Large Eating Area, Wall Oven, Cooktop, Dishwasher, 2 Windows For Tons of Light & Fresh Air, & Pocket Doors That Lead To The Spacious Dining Room. Upstairs Reveals A Large Master Bedroom W/Bath Plus 3 Other Large Bedrooms Each W/2 Windows For Tons of Natural Light & Fresh Air, Hall Bath & More Hardwood Floors. The Lower Level Boasts A Huge Family Room W/Bar For Parties, Storage & Laundry Rm. Hvac Has Electrostatic Filter & Humidifier. Oversized Rear Yard W/Patio, Mostly Fenced Perfect For Bbq & Outdoor Fun! Home Warranty Inc.
This property is off market, which means it's not currently listed for sale or rent on Zillow. This may be different from what's available on other websites or public sources.

