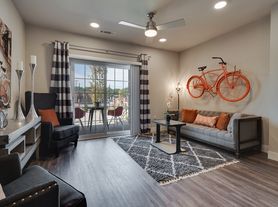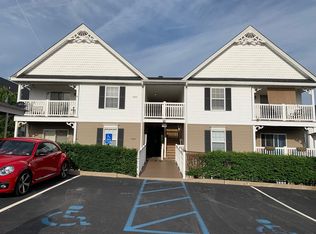Be the very first to call this brand-new home yours! This never before lived-in 3 bedroom, 2 bath ranch combines fresh modern finishes with a bright and open layout. The heart of the home is the stylish kitchen, complete with quartz counters, stainless steel appliances, custom cabinetry, and a large eat-in peninsula that flows seamlessly into the dining and living areas. Vaulted ceilings, recessed lighting, and luxury vinyl plank flooring add to the fresh, airy feel. The primary suite offers a spacious retreat with a 6x4 walk-in closet and a private en-suite bath featuring a dual vanity and walk-in shower. Two additional bedrooms share a full hall bath with a comfort height vanity and shower/tub combo. Enjoy the convenience of a main floor laundry room, a 2 car oversized garage, and a backyard ready for your personal touch. Located in the desirable Harvest Manors community, you'll have access to future amenities including a play area with water feature, 13+ acre town square, food truck court, orchards, pumpkin patch, community gardens, pickleball & bocce ball courts, playgrounds, trails, and more! Don't miss this opportunity to enjoy a brand-new home in a thriving new community, just moments from popular shopping and dining.
We will provide our own application to fill out. There is an fee for the application and background check is $47 per submission for anyone occupying home that is 18 or over. Lease Pricing: $2,675 for one year lease, $2,600 for a 2 year lease or $2,550 for a 3 year lease. $50 nonrefundable per pet fee. 2 pets only. 2 months rent deposit due at time of signing lease. First month rent is also due at signing of the lease. Ready for immediate occupancy.
House for rent
$2,675/mo
106 Harrow Dr, Wentzville, MO 63385
3beds
1,279sqft
Price may not include required fees and charges.
Single family residence
Available now
Small dogs OK
Central air
In unit laundry
Attached garage parking
Forced air
What's special
Quartz countersPrivate en-suite bathFresh modern finishesBright and open layoutStylish kitchenPrimary suiteStainless steel appliances
- 52 days |
- -- |
- -- |
Travel times
Zillow can help you save for your dream home
With a 6% savings match, a first-time homebuyer savings account is designed to help you reach your down payment goals faster.
Offer exclusive to Foyer+; Terms apply. Details on landing page.
Facts & features
Interior
Bedrooms & bathrooms
- Bedrooms: 3
- Bathrooms: 2
- Full bathrooms: 2
Heating
- Forced Air
Cooling
- Central Air
Appliances
- Included: Dishwasher, Dryer, Microwave, Oven, Refrigerator, Washer
- Laundry: In Unit
Features
- Walk In Closet
- Flooring: Carpet
Interior area
- Total interior livable area: 1,279 sqft
Property
Parking
- Parking features: Attached
- Has attached garage: Yes
- Details: Contact manager
Features
- Exterior features: Heating system: Forced Air, Walk In Closet
Construction
Type & style
- Home type: SingleFamily
- Property subtype: Single Family Residence
Community & HOA
Location
- Region: Wentzville
Financial & listing details
- Lease term: 1 Year
Price history
| Date | Event | Price |
|---|---|---|
| 9/7/2025 | Listed for rent | $2,675$2/sqft |
Source: Zillow Rentals | ||
| 9/2/2025 | Sold | -- |
Source: | ||
| 7/14/2025 | Pending sale | $359,900$281/sqft |
Source: | ||
| 7/2/2025 | Price change | $359,900-5.2%$281/sqft |
Source: | ||
| 6/4/2025 | Price change | $379,624+1.3%$297/sqft |
Source: | ||

