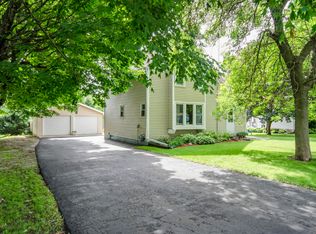Closed
$251,000
106 Harrison Ave NE, Racine, MN 55967
3beds
3,096sqft
Single Family Residence
Built in 1939
0.5 Acres Lot
$266,600 Zestimate®
$81/sqft
$1,288 Estimated rent
Home value
$266,600
$181,000 - $392,000
$1,288/mo
Zestimate® history
Loading...
Owner options
Explore your selling options
What's special
Discover charm and functionality in this 1.5-story, 3-bedroom home nestled on a spacious half-acre lot. The standout feature is the expansive 32'x24' 3-car garage, with one extra-high door, and ample workshop space, perfect for projects or storage. Inside, the main level offers plenty of character with elegant archways, a brightly lit comfortable living room with a built-ins, a versatile den with french doors leading to the deck (ideal for an office or formal dining), and a well-laid-out kitchen. You'll also find two bedrooms and a conveniently located bathroom on this level. The upper level serves as a spacious private primary bedroom with built-ins and a quaint window seat. The lower level extends your living space with a cozy family room, a bar area for entertaining, and a flexible room that could serve as an office or storage. Additionally, the utility room with laundry is spacious for extra storage area. The fenced yard is perfect for pets and play, along with garden space, a fire pit, and a deck for outdoor gatherings. This home combines practical features with inviting spaces, making it a must-see.
Zillow last checked: 8 hours ago
Listing updated: January 29, 2025 at 09:37am
Listed by:
Robin Gwaltney 507-259-4926,
Re/Max Results
Bought with:
Susan Williams
Elcor Realty of Rochester Inc.
Source: NorthstarMLS as distributed by MLS GRID,MLS#: 6636825
Facts & features
Interior
Bedrooms & bathrooms
- Bedrooms: 3
- Bathrooms: 1
- Full bathrooms: 1
Bedroom 1
- Level: Main
Bedroom 2
- Level: Main
Bedroom 3
- Level: Upper
Dining room
- Level: Main
Family room
- Level: Lower
Flex room
- Level: Lower
Kitchen
- Level: Main
Laundry
- Level: Lower
Living room
- Level: Main
Office
- Level: Main
Heating
- Forced Air
Cooling
- Central Air
Appliances
- Included: Dishwasher, Disposal, Dryer, Exhaust Fan, Microwave, Range, Refrigerator, Washer
Features
- Basement: Full
- Has fireplace: No
Interior area
- Total structure area: 3,096
- Total interior livable area: 3,096 sqft
- Finished area above ground: 1,964
- Finished area below ground: 0
Property
Parking
- Total spaces: 3
- Parking features: Detached, Concrete, Storage
- Garage spaces: 3
Accessibility
- Accessibility features: None
Features
- Levels: One and One Half
- Stories: 1
- Patio & porch: Deck
Lot
- Size: 0.50 Acres
- Dimensions: 179 x 120
Details
- Foundation area: 1132
- Parcel number: 290050110
- Zoning description: Residential-Single Family
Construction
Type & style
- Home type: SingleFamily
- Property subtype: Single Family Residence
Materials
- Vinyl Siding
- Roof: Asphalt
Condition
- Age of Property: 86
- New construction: No
- Year built: 1939
Utilities & green energy
- Gas: Natural Gas
- Sewer: City Sewer/Connected
- Water: City Water/Connected
Community & neighborhood
Location
- Region: Racine
HOA & financial
HOA
- Has HOA: No
Price history
| Date | Event | Price |
|---|---|---|
| 1/29/2025 | Sold | $251,000+4.6%$81/sqft |
Source: | ||
| 12/19/2024 | Pending sale | $239,900$77/sqft |
Source: | ||
| 12/3/2024 | Listed for sale | $239,900$77/sqft |
Source: | ||
Public tax history
| Year | Property taxes | Tax assessment |
|---|---|---|
| 2024 | $1,738 -2.8% | $179,100 -2.3% |
| 2023 | $1,788 +17.8% | $183,300 |
| 2022 | $1,518 -0.5% | -- |
Find assessor info on the county website
Neighborhood: 55967
Nearby schools
GreatSchools rating
- NABonner Elementary SchoolGrades: K-2Distance: 4.9 mi
- 5/10Stewartville Middle SchoolGrades: 6-8Distance: 5.2 mi
- 8/10Stewartville Senior High SchoolGrades: 9-12Distance: 5.2 mi

Get pre-qualified for a loan
At Zillow Home Loans, we can pre-qualify you in as little as 5 minutes with no impact to your credit score.An equal housing lender. NMLS #10287.
