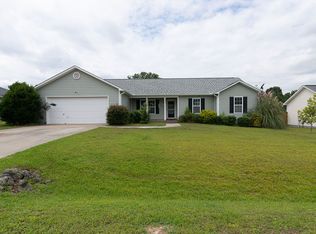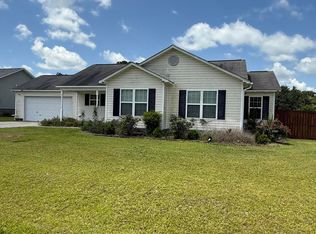Located in Richlands, it's just a short drive to Jacksonville! This move in ready home with Brand New Carpet and Brand New Paint throughout the home boasts an open floor plan with vaulted ceilings, tons of natural light and a gas fireplace . As you walk into the spacious master bedroom you will notice the large walk in closet with attached bathroom which provides double vanities, a soaker tub and separate shower. The split bedroom floor plan is ideal for privacy with 2 bedrooms and a full bath on the opposite side of the master. The updated kitchen and dining area overlook the huge over half acre lot which is an amazing space for entertaining and to enjoy playing or gardening in the yard. Just north of the subdivision you will find the Richlands/Steed Park which features frisbee golf baseball fields, soccer field, nature paths, and a landing where you can drop a kayak or canoe in and travel down New River. If you're looking for a home with NO CITY TAXES or HOA that's a short commute to area bases, less than 5 miles from 3 local schools as well as shopping then this is what you are looking for!
This property is off market, which means it's not currently listed for sale or rent on Zillow. This may be different from what's available on other websites or public sources.


