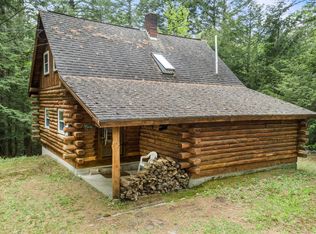With a slight twist on the classic cape, this contemporary style home offers a first floor master, two large bedrooms up, and an open floor plan designed for todayâs living. Location is everything - this private retreat is a short walk to the association beach on Mountain View Lake so you can spend those warm summer days swimming & soaking up the sun. Come winter, you are only 5 minutes to skiing at Mt. Sunapee Resort. Inside you will find freshly painted sunlit and airy rooms, an efficient, step-saver kitchen with maple cabinets and a convenient island, a comfy living room with vaulted ceiling, and uncrowded comfort for a casual lifestyle. Whether vacation or year-round, if you are looking for privacy, comfort, and value then give this home a look! Check out the awesome Matterport virtual tour.
This property is off market, which means it's not currently listed for sale or rent on Zillow. This may be different from what's available on other websites or public sources.
