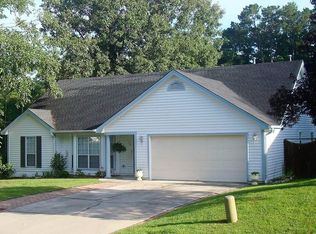Sold for $272,130
$272,130
106 Grinders Mill Rd, Columbia, SC 29223
3beds
2baths
1,661sqft
SingleFamily
Built in 1990
0.29 Acres Lot
$278,500 Zestimate®
$164/sqft
$1,779 Estimated rent
Home value
$278,500
$259,000 - $301,000
$1,779/mo
Zestimate® history
Loading...
Owner options
Explore your selling options
What's special
Completely renovated single level home, new paint inside and out. new carpet, hardwoods in great room and kitchen, granite countertops with tile backsplash and new gas stove, dishwasher and microwave. vaulted ceilings in great room with fireplace master has his and hers walkin closets. garden tub and double vanities. new fixtures throughout. new deck off of great room, new landscaping, great location, convenient to everything. Seller to assist with closing cost with preferred atty, and will supply new fridge, washer, and dryer at no cost to buyer.
Facts & features
Interior
Bedrooms & bathrooms
- Bedrooms: 3
- Bathrooms: 2
Heating
- Heat pump
Cooling
- Evaporative
Appliances
- Included: Dishwasher, Microwave
Features
- Flooring: Tile, Carpet, Hardwood
- Has fireplace: Yes
Interior area
- Total interior livable area: 1,661 sqft
Property
Parking
- Parking features: Garage - Attached
Features
- Exterior features: Wood
Lot
- Size: 0.29 Acres
Details
- Parcel number: 201030104
Construction
Type & style
- Home type: SingleFamily
Materials
- Roof: Asphalt
Condition
- Year built: 1990
Community & neighborhood
Location
- Region: Columbia
Price history
| Date | Event | Price |
|---|---|---|
| 6/4/2025 | Sold | $272,130+2.7%$164/sqft |
Source: Public Record Report a problem | ||
| 5/13/2025 | Pending sale | $265,000$160/sqft |
Source: | ||
| 4/28/2025 | Contingent | $265,000$160/sqft |
Source: | ||
| 4/23/2025 | Listed for sale | $265,000+6.9%$160/sqft |
Source: | ||
| 5/27/2022 | Sold | $248,000+15.3%$149/sqft |
Source: Public Record Report a problem | ||
Public tax history
| Year | Property taxes | Tax assessment |
|---|---|---|
| 2022 | $1,277 +0.4% | $4,530 |
| 2021 | $1,272 -1.3% | $4,530 |
| 2020 | $1,289 +2.1% | $4,530 |
Find assessor info on the county website
Neighborhood: 29223
Nearby schools
GreatSchools rating
- 3/10Killian Elementary SchoolGrades: PK-5Distance: 0.7 mi
- 2/10Longleaf Middle SchoolGrades: 6-8Distance: 1.6 mi
- 3/10Westwood High SchoolGrades: 9-12Distance: 3.9 mi
Schools provided by the listing agent
- Elementary: Killian
- Middle: Longleaf
- High: Ridge View
- District: Richland Two
Source: The MLS. This data may not be complete. We recommend contacting the local school district to confirm school assignments for this home.
Get a cash offer in 3 minutes
Find out how much your home could sell for in as little as 3 minutes with a no-obligation cash offer.
Estimated market value$278,500
Get a cash offer in 3 minutes
Find out how much your home could sell for in as little as 3 minutes with a no-obligation cash offer.
Estimated market value
$278,500
