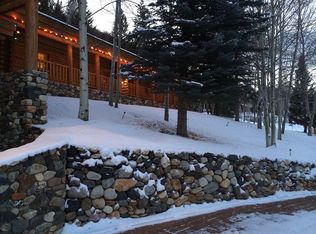Sun Solitude Spectacular views No traffic noise. Ideal ''work from home' space.Large picture windows capture views and lots of light. Great room floor plan- living/dining/ and kitchen w bar seating and cozy breakfast nook with doors opening onto large patio w scenic views. Light filled lower level features 2 guest masters with en suite bathrooms, European bunk bed area, and flex media room
This property is off market, which means it's not currently listed for sale or rent on Zillow. This may be different from what's available on other websites or public sources.
