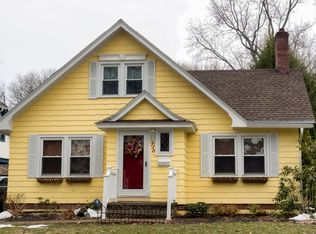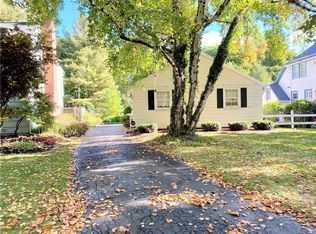Closed
$405,000
106 Greenaway Rd, Rochester, NY 14610
3beds
1,815sqft
Single Family Residence
Built in 1923
0.28 Acres Lot
$438,900 Zestimate®
$223/sqft
$2,830 Estimated rent
Home value
$438,900
$408,000 - $474,000
$2,830/mo
Zestimate® history
Loading...
Owner options
Explore your selling options
What's special
Old world charm with beautiful modern updates! This 3 bed, 2 full bath stucco Brighton home is in a quiet neighborhood with sidewalks & street lights & a stone’s throw from Corbett’s Glen & Ellison Park. Updated kitchen with granite countertops, TONS of cabinet space & newer stainless appliances. Spacious living room with leaded glass windows, original hardwoods & WB FP is open to a large formal dining room. Tucked behind the kitchen and above the garage is a cozy family room & an adorable office nook. Huge primary suite upstairs with loads of closet space! En suite bathroom completely remodeled in 2023. 2 additional bedrooms upstairs with 2nd floor stacked laundry area! Shared full bath remodeled in 2017. Large, dry basement with glass block windows, plenty of storage space, a workshop area, and a convenient walk out to the connected 2 car garage. BACKYARD OASIS! Completely fenced, with a turn around driveway. Perfect, partially covered entertaining porch & an INGROUND POOL! Tear off roof done in 2020. HWT 2022. Thermopane windows throughout w/the exception of a few leaded glass windows. PENFIELD SCHOOLS! Open house Sunday 8/11, 11am-1pm. Offers are due Tues 8/13 at 12pm.
Zillow last checked: 8 hours ago
Listing updated: September 26, 2024 at 11:30am
Listed by:
Stephen E. Wrobbel 585-734-2583,
Howard Hanna
Bought with:
Debranne Jacob, 10301200256
Howard Hanna
Source: NYSAMLSs,MLS#: R1556918 Originating MLS: Rochester
Originating MLS: Rochester
Facts & features
Interior
Bedrooms & bathrooms
- Bedrooms: 3
- Bathrooms: 2
- Full bathrooms: 2
Heating
- Gas, Forced Air
Cooling
- Central Air
Appliances
- Included: Dryer, Dishwasher, Disposal, Gas Oven, Gas Range, Gas Water Heater, Microwave, Refrigerator, Washer
- Laundry: Upper Level
Features
- Separate/Formal Dining Room, Separate/Formal Living Room, Granite Counters, Pantry, Pull Down Attic Stairs, Storage, Natural Woodwork, Programmable Thermostat, Workshop
- Flooring: Hardwood, Tile, Varies
- Windows: Thermal Windows
- Basement: Full,Walk-Out Access
- Attic: Pull Down Stairs
- Number of fireplaces: 2
Interior area
- Total structure area: 1,815
- Total interior livable area: 1,815 sqft
Property
Parking
- Total spaces: 2
- Parking features: Attached, Electricity, Garage, Workshop in Garage, Other
- Attached garage spaces: 2
Features
- Levels: Two
- Stories: 2
- Patio & porch: Deck
- Exterior features: Blacktop Driveway, Deck, Fully Fenced, Pool
- Pool features: In Ground
- Fencing: Full
Lot
- Size: 0.28 Acres
- Dimensions: 50 x 238
- Features: Rectangular, Rectangular Lot, Residential Lot
Details
- Parcel number: 2620001222000002004000
- Special conditions: Standard
Construction
Type & style
- Home type: SingleFamily
- Architectural style: Historic/Antique,Two Story
- Property subtype: Single Family Residence
Materials
- Stucco, Copper Plumbing
- Foundation: Block
- Roof: Asphalt,Shingle
Condition
- Resale
- Year built: 1923
Utilities & green energy
- Electric: Circuit Breakers
- Sewer: Connected
- Water: Connected, Public
- Utilities for property: Cable Available, Sewer Connected, Water Connected
Community & neighborhood
Location
- Region: Rochester
- Subdivision: Greenway
Other
Other facts
- Listing terms: Cash,Conventional,FHA,VA Loan
Price history
| Date | Event | Price |
|---|---|---|
| 9/20/2024 | Sold | $405,000+24.7%$223/sqft |
Source: | ||
| 8/14/2024 | Pending sale | $324,900$179/sqft |
Source: | ||
| 8/8/2024 | Listed for sale | $324,900+72.8%$179/sqft |
Source: | ||
| 5/15/2015 | Sold | $188,000-3.5%$104/sqft |
Source: | ||
| 2/7/2015 | Price change | $194,900-2.5%$107/sqft |
Source: WCI Properties #R264644 Report a problem | ||
Public tax history
| Year | Property taxes | Tax assessment |
|---|---|---|
| 2024 | -- | $192,500 |
| 2023 | -- | $192,500 |
| 2022 | -- | $192,500 |
Find assessor info on the county website
Neighborhood: 14610
Nearby schools
GreatSchools rating
- 7/10Indian Landing Elementary SchoolGrades: K-5Distance: 0.5 mi
- 7/10Bay Trail Middle SchoolGrades: 6-8Distance: 2.9 mi
- 8/10Penfield Senior High SchoolGrades: 9-12Distance: 3.3 mi
Schools provided by the listing agent
- District: Penfield
Source: NYSAMLSs. This data may not be complete. We recommend contacting the local school district to confirm school assignments for this home.

