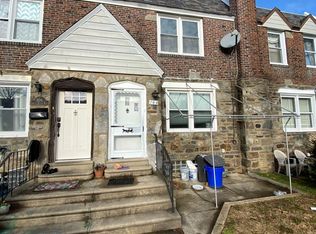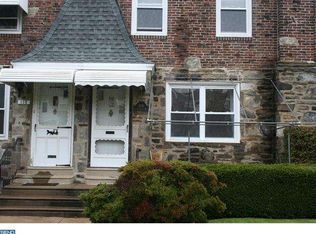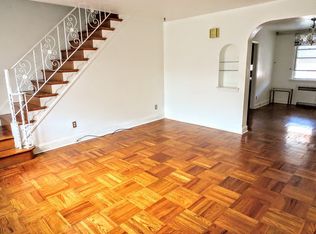Move in Condition Classic Normandy Style Townhome in desirable Highland Park! This townhome has been freshly painted with neutral colors, original parkay harwood floors throughout!! Custom kitchen with Cherry cabinets and corian counter tops with pantry!! A large living room with built in shleves lead you to a formal dining room..second floor boasts 3 bedrooms with ceiling fans and full bathroom with ceramic tile floor. A full basement with laundry area and a one car garage completes this house. Front patio that is good for summer evenings!! Put this one on your list!! Walking distance to parks, schools, Houses of Worships and shopping. Conveniently located to public transportation and easy access to center city!
This property is off market, which means it's not currently listed for sale or rent on Zillow. This may be different from what's available on other websites or public sources.



