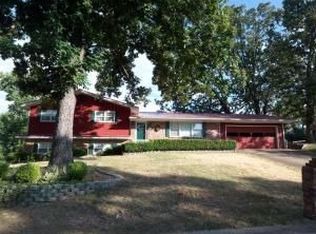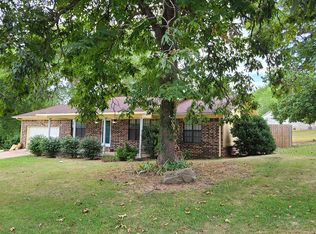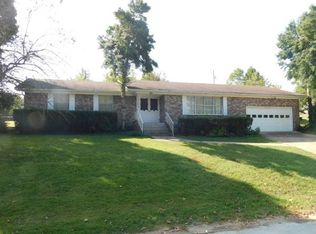Sold for $235,000
$235,000
106 Graham St, Harrison, AR 72601
4beds
--baths
1,584sqft
Single Family Residence
Built in ----
0.4 Acres Lot
$242,300 Zestimate®
$148/sqft
$2,067 Estimated rent
Home value
$242,300
$230,000 - $254,000
$2,067/mo
Zestimate® history
Loading...
Owner options
Explore your selling options
What's special
Move in ready! 4 BR 2.5 Bath with NEW Roof , Waterheater, windows, Flooring, New Solid Wood Cabinets, Complete remodel -2 living areas upstairs and one downstairs in the finished walkout basement, The finished walkout basement with kitchenette and full bath could easily be made into a full apartment/mother-in-law suite. downstairs living area could be turned into a 5th bedroom.Updates include: New -all new kitchen, insulated windows, bathroom vanities tops and cabinets, bathtubs, toilets, sinks/faucets, flooring throughout, ceiling fans/light fixtures, weather head, metal siding on eaves and soffit, gutters and downspouts, exterior and interior paint, doors/hardware throughout,
Zillow last checked: 8 hours ago
Listing updated: September 09, 2024 at 01:26pm
Listed by:
Rita Huff 870-741-3408,
Century 21 Action Realty
Bought with:
Ryan Caughron, PB00075550
Re/Max Unlimited, Inc.
Source: ArkansasOne MLS,MLS#: H147817 Originating MLS: Harrison District Board Of REALTORS
Originating MLS: Harrison District Board Of REALTORS
Facts & features
Interior
Bedrooms & bathrooms
- Bedrooms: 4
- Full bathrooms: 2
- 1/2 bathrooms: 1
Heating
- Central, Gas
Cooling
- Central Air
Appliances
- Included: Dishwasher, Electric Water Heater, Gas Range, Microwave
Features
- Wet Bar, Window Treatments
- Windows: Blinds
- Basement: Walk-Out Access
Interior area
- Total structure area: 1,584
- Total interior livable area: 1,584 sqft
Property
Parking
- Parking features: Carport
- Has carport: Yes
Features
- Levels: One
- Stories: 1
- Patio & porch: Covered, Deck
- Exterior features: Concrete Driveway
Lot
- Size: 0.40 Acres
- Features: Landscaped, Wooded
Details
- Parcel number: 82500267000
- Zoning: R1
Construction
Type & style
- Home type: SingleFamily
- Architectural style: Ranch
- Property subtype: Single Family Residence
Materials
- Brick
- Foundation: Block
- Roof: Asphalt,Shingle
Utilities & green energy
- Water: Public
- Utilities for property: Sewer Available, Water Available
Community & neighborhood
Location
- Region: Harrison
Price history
| Date | Event | Price |
|---|---|---|
| 2/14/2024 | Sold | $235,000-1.7%$148/sqft |
Source: | ||
| 1/19/2024 | Pending sale | $239,000$151/sqft |
Source: | ||
| 11/29/2023 | Price change | $239,000-4.4%$151/sqft |
Source: | ||
| 9/18/2023 | Price change | $249,900-6%$158/sqft |
Source: | ||
| 8/23/2023 | Listed for sale | $265,900+350.7%$168/sqft |
Source: | ||
Public tax history
| Year | Property taxes | Tax assessment |
|---|---|---|
| 2024 | $752 -9.1% | $24,550 |
| 2023 | $827 -5.7% | $24,550 |
| 2022 | $877 | $24,550 |
Find assessor info on the county website
Neighborhood: 72601
Nearby schools
GreatSchools rating
- NAHarrison KindergartenGrades: KDistance: 1.9 mi
- 8/10Harrison Middle SchoolGrades: 5-8Distance: 3.5 mi
- 7/10Harrison High SchoolGrades: 9-12Distance: 3.4 mi
Schools provided by the listing agent
- District: Harrison
Source: ArkansasOne MLS. This data may not be complete. We recommend contacting the local school district to confirm school assignments for this home.
Get pre-qualified for a loan
At Zillow Home Loans, we can pre-qualify you in as little as 5 minutes with no impact to your credit score.An equal housing lender. NMLS #10287.


