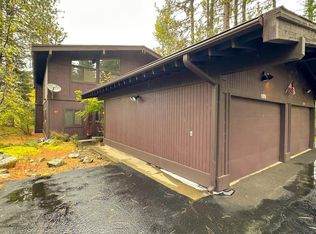Sold for $505,000
$505,000
106 Graeagle Meadows Rd, Graeagle, CA 96103
2beds
1,764sqft
Condominium
Built in 1980
-- sqft lot
$498,400 Zestimate®
$286/sqft
$2,552 Estimated rent
Home value
$498,400
Estimated sales range
Not available
$2,552/mo
Zestimate® history
Loading...
Owner options
Explore your selling options
What's special
PRICE JUST REDUCED $20,000!!! MILL POND, MOUNTAINS AND CREEKSIDE LIFE spell "MAGIC and JOY"! Not often available, these views will make you a Believer! From the moment you enter you will enjoy the scenery of the Mill Pond, Penman Peak, forests, birds and all nestled up against the banks of Gray Eagle Creek! This floor plan provides ALL the living on the lower level: Half bath at the entry, Spacious KITCHEN space and open Great Room with redwood touches, pine doors throughout and beautiful rocked fireplace and hearth. The Toyo stove supplements the heat so year round use is optimum. UPSTAIRS are TWO Master Suites - Both are so spacious and each have a separate EnSuite bathroom as well as laundry (with additional storage/closet space) located on the upper floor. Views of the Pond from this front bedroom are stunning! Enjoy the EZ and maintenance free lifestyle of a Graeagle Meadows Homeowner. Dues are $1785/quarter and include garbage, sewer, roofing, siding, painting AND your exterior fire insurance coverage! (very inclusive). Also includes maintenance and snow removal of roads, outdoor lighting and irrigation. NEW exterior paint and NEW comp roof within last 3 years. BEST OF ALL.... offered Furnished, Turn Key! Come enjoy the Gift of a Lifetime - Golf, Pickleball, Mtn.Biking, Hiking.... just 8 Minutes to the Lakes Basin Recreation Area, fantastic local restaurants. Limitless adventures lie ahead! Don't wait - call to see this special property on the Pond!
Zillow last checked: 8 hours ago
Listing updated: September 22, 2025 at 12:21pm
Listed by:
LEAH WEST 530-836-1234,
GRAEAGLE ASSOCIATES, REALTORS
Bought with:
LAURIE HUMPHRIES, DRE #01299307
MOUNTAIN LIVING REAL ESTATE
, DRE #null
Source: Plumas AOR,MLS#: 20250139
Facts & features
Interior
Bedrooms & bathrooms
- Bedrooms: 2
- Bathrooms: 3
- Full bathrooms: 2
- 1/2 bathrooms: 1
Heating
- Baseboard, Oil
Cooling
- Ceiling Fan(s), Other
Appliances
- Included: Dryer, Dishwasher, Electric Oven, Electric Range, Disposal, Microwave, Refrigerator, Washer, Plumbed For Ice Maker, Electric Water Heater
- Laundry: Washer Hookup, Electric Dryer Hookup
Features
- Open Beams/Beamed Ceailings, Electric Range Connection, High Ceilings, Bath in Primary Bedroom, Shower Only, Separate Shower, Stall Shower, Tub Shower, Vaulted Ceiling(s), Window Treatments, Entrance Foyer, Pantry
- Flooring: Carpet, Tile
- Windows: Double Pane Windows
- Basement: Crawl Space
- Has fireplace: Yes
- Fireplace features: Masonry
Interior area
- Total interior livable area: 1,764 sqft
Property
Parking
- Total spaces: 1
- Parking features: Asphalt, Off Street, Other, Detached Carport
- Carport spaces: 1
- Details: Off-Street Parking, Other
Features
- Levels: Two
- Stories: 2
- Patio & porch: Deck, Porch
- Exterior features: Deck, Sprinkler/Irrigation, Landscaping, Lighting, Porch, Rain Gutters
- Fencing: Partial,Split Rail
- Has view: Yes
- View description: Pond, Water
- Has water view: Yes
- Water view: Pond,Water
- Waterfront features: Pond, Stream, Water Access, Waterfront, Creek
Lot
- Size: 1,306 sqft
- Features: Greenbelt, Sprinklers In Rear, Level, Sprinklers Timer
- Topography: Level
- Residential vegetation: Mixed, Pine
Details
- Additional structures: Shed(s)
- Parcel number: 130290010606
- Zoning: MF
Construction
Type & style
- Home type: Condo
- Property subtype: Condominium
- Attached to another structure: Yes
Materials
- Frame, Wood Siding
- Foundation: Concrete Perimeter
- Roof: Composition
Condition
- New construction: No
- Year built: 1980
Utilities & green energy
- Water: Private
- Utilities for property: Electricity Available, Natural Gas Connected, Other, Sewer Available, High Speed Internet Available
Community & neighborhood
Security
- Security features: Carbon Monoxide Detector(s)
Community
- Community features: Home Owners Association
Location
- Region: Graeagle
Other
Other facts
- Listing agreement: Exclusive Right To Sell
- Listing terms: Cash,Cash to New Loan,Submit
- Road surface type: Paved
Price history
| Date | Event | Price |
|---|---|---|
| 9/19/2025 | Sold | $505,000-1.8%$286/sqft |
Source: | ||
| 8/30/2025 | Pending sale | $514,000$291/sqft |
Source: | ||
| 8/13/2025 | Price change | $514,000-2.1%$291/sqft |
Source: | ||
| 7/2/2025 | Price change | $525,000-3.7%$298/sqft |
Source: | ||
| 3/11/2025 | Listed for sale | $545,000+61.2%$309/sqft |
Source: | ||
Public tax history
| Year | Property taxes | Tax assessment |
|---|---|---|
| 2025 | $3,831 -0.7% | $367,513 +2% |
| 2024 | $3,859 +2.4% | $360,308 +2% |
| 2023 | $3,768 +0.3% | $353,244 +2% |
Find assessor info on the county website
Neighborhood: 96103
Nearby schools
GreatSchools rating
- 2/10C. Roy Carmichael Elementary SchoolGrades: K-6Distance: 8 mi
- 5/10Portola Junior/Senior High SchoolGrades: 7-12Distance: 8.2 mi
- 2/10Pioneer/Quincy Elementary SchoolGrades: K-6Distance: 19.2 mi
Schools provided by the listing agent
- Elementary: Plumas Unified
- Middle: Plumas Unified
- High: Plumas Unified
Source: Plumas AOR. This data may not be complete. We recommend contacting the local school district to confirm school assignments for this home.
Get pre-qualified for a loan
At Zillow Home Loans, we can pre-qualify you in as little as 5 minutes with no impact to your credit score.An equal housing lender. NMLS #10287.
