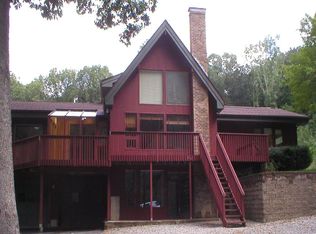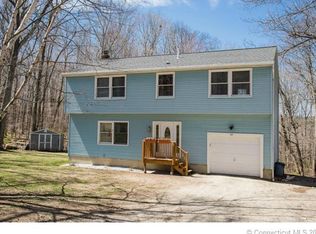Contemporary home in a private setting with open floor plan and living room open to second floor. As you enter from the front door you will notice how open to upstairs and leads you to the living room. Living room is spacious and warm during the winter with pellet stove that makes for a very comfortable home. Living room and bedrooms carpet replaced in 2018. On the main floor are 2 bedrooms and 1 full bathroom which was updated in 2018. Laundry room is on the main floor and entry to attached 2 car garage. The kitchen features granite counter tops, large island with built-in 6 burner stove and lighted cabinets below. All new fixtures in kitchen and dining room installed in 2011. As you make your way to the second floor you can view the living room from landing and hallway that leads to Master bedroom suite. Master bedroom has cathedral ceiling split unit AC/Heat. The master bathroom was remodeled in 2013 with a multi jet tiled shower. The in-ground pool is 20'X40' and pool depth is 5' throughout great pool for water games, swimming laps and cooling off on those hot summer days and nights. Other exterior features are pool house, playscape and detached over sized 2 car garage. There is an overhead door in basement which makes bring items in and out convenient. Additional improvements New A/C unit in 2011, New furnace 2013, Exterior painted in 2016 and driveway partially paved in 2016.
This property is off market, which means it's not currently listed for sale or rent on Zillow. This may be different from what's available on other websites or public sources.

