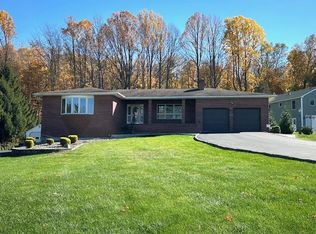Sold for $445,000
$445,000
106 Gold Road, Poughquag, NY 12570
3beds
1,480sqft
Single Family Residence, Residential
Built in 1984
0.74 Acres Lot
$491,500 Zestimate®
$301/sqft
$3,064 Estimated rent
Home value
$491,500
$467,000 - $516,000
$3,064/mo
Zestimate® history
Loading...
Owner options
Explore your selling options
What's special
Come fall in love with this beautiful, fully renovated raised ranch! Gorgeous open-concept kitchen with granite countertops & stainless steel appliances! Beautiful, new hardwood floors. New sliding doors lead to the deck and a serene view. Spacious living room has new windows. Nice size bedrooms with new closets. 2 car garage with automatic doors & remote; sink, brand new washer/dryer, Walkout to your private backyard. Newly paved driveway accommodates 6-8 cars, a new roof, & drilled well. Close to restaurants, shops, major highways, etc. One hour to NYC. Additional Information: Amenities:Marble Bath,Storage,ParkingFeatures:2 Car Attached,
Zillow last checked: 8 hours ago
Listing updated: November 16, 2024 at 07:04am
Listed by:
Marianne Soler 646-234-0524,
Howard Hanna Rand Realty 347-202-4965
Bought with:
Jovani D. Giron, 40GI1162866
Howard Hanna Rand Realty
Source: OneKey® MLS,MLS#: H6240342
Facts & features
Interior
Bedrooms & bathrooms
- Bedrooms: 3
- Bathrooms: 1
- Full bathrooms: 1
Bedroom 1
- Level: First
Bedroom 2
- Level: First
Bathroom 1
- Level: First
Other
- Level: First
Family room
- Level: Lower
Kitchen
- Level: First
Laundry
- Level: Lower
Living room
- Level: First
Heating
- Electric, Forced Air
Cooling
- Central Air
Appliances
- Included: Cooktop, Dishwasher, Dryer, Electric Water Heater, ENERGY STAR Qualified Appliances, Refrigerator, Stainless Steel Appliance(s), Washer
Features
- Cathedral Ceiling(s), Eat-in Kitchen, First Floor Bedroom, First Floor Full Bath, Granite Counters, Kitchen Island, Master Downstairs, Open Kitchen
- Flooring: Hardwood
- Windows: New Windows
- Basement: Finished,Walk-Out Access
- Attic: Scuttle
Interior area
- Total structure area: 1,480
- Total interior livable area: 1,480 sqft
Property
Parking
- Total spaces: 2
- Parking features: Attached, Driveway, Garage Door Opener
- Has uncovered spaces: Yes
Features
- Levels: Two
- Stories: 2
- Patio & porch: Deck
- Pool features: Above Ground
- Has view: Yes
- View description: Mountain(s)
Lot
- Size: 0.74 Acres
- Features: Views
- Residential vegetation: Partially Wooded
Details
- Parcel number: 1322006758048934100000
- Other equipment: Generator
Construction
Type & style
- Home type: SingleFamily
- Architectural style: Ranch
- Property subtype: Single Family Residence, Residential
Materials
- Vinyl Siding
Condition
- Year built: 1984
- Major remodel year: 2022
Details
- Builder model: Raised Ranch
Utilities & green energy
- Sewer: Septic Tank
- Utilities for property: Trash Collection Public
Community & neighborhood
Location
- Region: Poughquag
Other
Other facts
- Listing agreement: Exclusive Right To Sell
Price history
| Date | Event | Price |
|---|---|---|
| 2/13/2024 | Listing removed | -- |
Source: | ||
| 9/1/2023 | Sold | $445,000-4.3%$301/sqft |
Source: | ||
| 6/23/2023 | Pending sale | $465,000$314/sqft |
Source: | ||
| 4/6/2023 | Listed for sale | $465,000+0.4%$314/sqft |
Source: | ||
| 3/29/2023 | Listing removed | -- |
Source: | ||
Public tax history
| Year | Property taxes | Tax assessment |
|---|---|---|
| 2024 | -- | $230,800 |
| 2023 | -- | $230,800 |
| 2022 | -- | $230,800 |
Find assessor info on the county website
Neighborhood: 12570
Nearby schools
GreatSchools rating
- 6/10Beekman SchoolGrades: K-5Distance: 1.5 mi
- 5/10Union Vale Middle SchoolGrades: 6-8Distance: 4.7 mi
- 6/10Arlington High SchoolGrades: 9-12Distance: 7.9 mi
Schools provided by the listing agent
- Elementary: Beekman
- Middle: Union Vale Middle School
- High: Arlington High School
Source: OneKey® MLS. This data may not be complete. We recommend contacting the local school district to confirm school assignments for this home.
