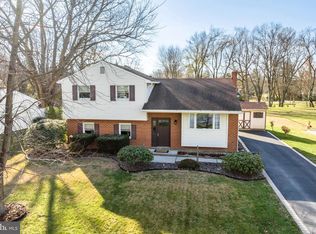Sold for $661,250
$661,250
106 Glendale Rd, Exton, PA 19341
4beds
2,769sqft
Single Family Residence
Built in 1964
0.72 Acres Lot
$744,700 Zestimate®
$239/sqft
$3,369 Estimated rent
Home value
$744,700
$707,000 - $782,000
$3,369/mo
Zestimate® history
Loading...
Owner options
Explore your selling options
What's special
Open House is Cancelled - Property is Under Contract. Welcome home to this beautifully landscaped 4 Bedroom, 2.5 Bath Colonial located in the desirable neighborhood of Marchwood. This wonderfully maintained home opens to gleaming hardwood floors in the entry and flows in to the living room. The large living room is impressive with a bow window providing additional seating, custom window blinds, built-ins to showcase personal treasures, crown molding, and additional recessed lighting. The hardwood floors continue to the spacious dining room with wainscoting, crown molding, and windows with custom blinds providing a view of the back yard. The eat-in kitchen boasts granite countertops, granite & tile backsplash, large copper sink, tile flooring, crown molding, a new window (2020), and a newer sliding door (2018) leading to the back deck. The large family room offers a wood burning fireplace, built-ins, newer windows with custom blinds (2018), ceiling fan, access to half bath & laundry area, and a door leading to the back deck. Carpet was removed from the stairs leading to the upper level and wainscoting added. All carpet was removed from the second story. This level presents a primary bedroom with en suite bath (updated in 2018 & 2020), with new windows (2020), wainscoting, ceiling fan, and walk-in closet. Three additional nice-sized bedrooms, a hall bath, and large linen closet finish off this level. All upper level windows were replaced in 2020. The lower level provides additional living space with luxury vinyl floors (2022), closets for storage, a utility sink, and a walkup with Bilco doors (2021) to the back yard. The basement and crawl space have a French drain and sump pumps. The oversized two-car garage has access from the front and rear and pull-down stairs to a storage area. The private flat back yard, large composite deck (2022), slate patio, and swim/spa (2021) create a backyard oasis for relaxing or entertaining. This three-zoned home offers a new A/C and electric heat pump (6/2023) and new hot water heater (6/2023). One year free HVAC service contract w/Tru North. Located in the Downingtown East Schools and STEM Academy and within minutes of restaurants, shopping, parks, ballfields, the YMCA, Routes 100/113/202, PA Turnpike, and train stations. Unpack, unwind, and start enjoying your new home!
Zillow last checked: 8 hours ago
Listing updated: October 25, 2024 at 04:46am
Listed by:
Mary Beth McNally 610-324-7020,
RE/MAX Town & Country
Bought with:
Jennifer Leigh, RS338890
VRA Realty
Source: Bright MLS,MLS#: PACT2046318
Facts & features
Interior
Bedrooms & bathrooms
- Bedrooms: 4
- Bathrooms: 3
- Full bathrooms: 2
- 1/2 bathrooms: 1
- Main level bathrooms: 1
Basement
- Area: 606
Heating
- Heat Pump, Baseboard, Oil, Electric
Cooling
- Central Air, Electric
Appliances
- Included: Electric Water Heater
Features
- Basement: Partially Finished
- Has fireplace: No
Interior area
- Total structure area: 2,769
- Total interior livable area: 2,769 sqft
- Finished area above ground: 2,163
- Finished area below ground: 606
Property
Parking
- Total spaces: 6
- Parking features: Garage Door Opener, Garage Faces Front, Garage Faces Rear, Attached, Driveway
- Attached garage spaces: 2
- Uncovered spaces: 4
Accessibility
- Accessibility features: None
Features
- Levels: Two
- Stories: 2
- Pool features: None
Lot
- Size: 0.72 Acres
Details
- Additional structures: Above Grade, Below Grade
- Parcel number: 3304M0026
- Zoning: RESIDENTIAL
- Special conditions: Standard
Construction
Type & style
- Home type: SingleFamily
- Architectural style: Colonial
- Property subtype: Single Family Residence
Materials
- Vinyl Siding, Aluminum Siding
- Foundation: Block, Crawl Space
Condition
- New construction: No
- Year built: 1964
Utilities & green energy
- Sewer: Public Sewer
- Water: Public
Community & neighborhood
Location
- Region: Exton
- Subdivision: Marchwood
- Municipality: UWCHLAN TWP
Other
Other facts
- Listing agreement: Exclusive Right To Sell
- Ownership: Fee Simple
Price history
| Date | Event | Price |
|---|---|---|
| 8/4/2023 | Sold | $661,250+5.8%$239/sqft |
Source: | ||
| 6/17/2023 | Pending sale | $625,000$226/sqft |
Source: | ||
| 6/15/2023 | Listed for sale | $625,000+71.2%$226/sqft |
Source: | ||
| 2/28/2006 | Sold | $365,000+32.8%$132/sqft |
Source: Public Record Report a problem | ||
| 12/18/2003 | Sold | $274,900$99/sqft |
Source: Public Record Report a problem | ||
Public tax history
| Year | Property taxes | Tax assessment |
|---|---|---|
| 2025 | $6,769 +2.6% | $186,400 |
| 2024 | $6,595 +3.4% | $186,400 |
| 2023 | $6,380 +4.8% | $186,400 +1.8% |
Find assessor info on the county website
Neighborhood: 19341
Nearby schools
GreatSchools rating
- 9/10Lionville El SchoolGrades: K-5Distance: 1 mi
- 6/10Lionville Middle SchoolGrades: 7-8Distance: 0.6 mi
- 9/10Downingtown High School East CampusGrades: 9-12Distance: 0.9 mi
Schools provided by the listing agent
- Elementary: Lionville
- Middle: Lionville
- High: Dhs East
- District: Downingtown Area
Source: Bright MLS. This data may not be complete. We recommend contacting the local school district to confirm school assignments for this home.
Get a cash offer in 3 minutes
Find out how much your home could sell for in as little as 3 minutes with a no-obligation cash offer.
Estimated market value$744,700
Get a cash offer in 3 minutes
Find out how much your home could sell for in as little as 3 minutes with a no-obligation cash offer.
Estimated market value
$744,700
