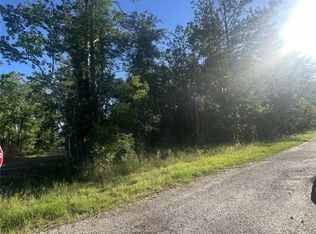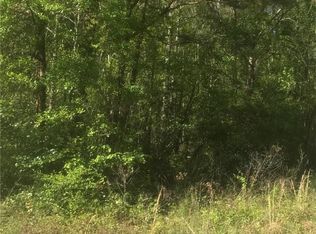Sold
Price Unknown
106 Ginger Ln, Ragley, LA 70657
3beds
1,512sqft
Single Family Residence, Residential
Built in 1980
1.85 Acres Lot
$180,000 Zestimate®
$--/sqft
$1,436 Estimated rent
Home value
$180,000
Estimated sales range
Not available
$1,436/mo
Zestimate® history
Loading...
Owner options
Explore your selling options
What's special
Charming country home situated on a beautiful 1.8 acre tract in Ragley. 3 bedroom, 2 bath home with open floor plan. Spacious living room with wood burning fireplace. Kitchen features lots of custom cabinets, eat in bar, and pantry. Master suite has large dressing vanity and spacious closet. Central ac system and over sized laundry room with tons of storage. This home has a freshly painted interior and inviting front porch for entertaining guests. Huge yard, detached carport, storage building, landscaped and lots of mature trees on the property. All the pleasures that come with country life, but close to town! Not located in a flood zone. Perfect starter home.
Zillow last checked: 8 hours ago
Listing updated: December 16, 2025 at 12:10am
Listed by:
Jordan B Fruge 337-496-7335,
Coldwell Banker Ingle Safari R
Bought with:
Caleb Chiasson, 995718049
Real Broker, LLC
Source: SWLAR,MLS#: SWL25100581
Facts & features
Interior
Bedrooms & bathrooms
- Bedrooms: 3
- Bathrooms: 2
- Full bathrooms: 2
Primary bedroom
- Description: Room
- Level: Lower
- Area: 156 Square Feet
- Dimensions: 12 x 13
Bedroom
- Description: Room
- Level: Lower
- Area: 110 Square Feet
- Dimensions: 11 x 10
Bedroom
- Description: Room
- Level: Lower
- Area: 132 Square Feet
- Dimensions: 11 x 12
Dining room
- Description: Room
- Level: Lower
- Area: 110 Square Feet
- Dimensions: 10 x 11
Kitchen
- Description: Room
- Level: Lower
- Area: 121 Square Feet
- Dimensions: 11 x 11
Laundry
- Description: Room
- Level: Lower
- Area: 110 Square Feet
- Dimensions: 11 x 10
Living room
- Description: Room
- Level: Lower
- Area: 253 Square Feet
- Dimensions: 11 x 23
Heating
- Central
Cooling
- Central Air
Appliances
- Included: Dishwasher
- Laundry: Washer Hookup
Features
- Has basement: No
- Has fireplace: Yes
- Fireplace features: Wood Burning
Interior area
- Total structure area: 1,800
- Total interior livable area: 1,512 sqft
Property
Parking
- Parking features: Carport, Detached Carport
- Has carport: Yes
Features
- Patio & porch: Concrete
- Pool features: None
- Spa features: None
- Fencing: None
Lot
- Size: 1.85 Acres
- Dimensions: 1.85 ac
- Features: Cul-De-Sac
Details
- Parcel number: 0300034430
- Special conditions: Standard
Construction
Type & style
- Home type: SingleFamily
- Architectural style: Acadian
- Property subtype: Single Family Residence, Residential
Materials
- Wood Siding
- Foundation: Slab
- Roof: Shingle
Condition
- Updated/Remodeled,Turnkey
- New construction: No
- Year built: 1980
Utilities & green energy
- Sewer: Mechanical
- Water: Public
- Utilities for property: Electricity Available, Electricity Connected, Sewer Connected, Sewer Available, Water Available, Water Connected
Community & neighborhood
Location
- Region: Ragley
- Subdivision: Beau Allen Estates
Price history
| Date | Event | Price |
|---|---|---|
| 12/15/2025 | Sold | -- |
Source: SWLAR #SWL25100581 Report a problem | ||
| 10/27/2025 | Pending sale | $185,000$122/sqft |
Source: SWLAR #SWL25100581 Report a problem | ||
| 10/10/2025 | Price change | $185,000-1.6%$122/sqft |
Source: SWLAR #SWL25100581 Report a problem | ||
| 9/24/2025 | Price change | $188,000-1.1%$124/sqft |
Source: SWLAR #SWL25100581 Report a problem | ||
| 9/12/2025 | Price change | $190,000-2.6%$126/sqft |
Source: SWLAR #SWL25100581 Report a problem | ||
Public tax history
| Year | Property taxes | Tax assessment |
|---|---|---|
| 2024 | $1,446 -0.8% | $14,540 |
| 2023 | $1,459 -0.8% | $14,540 |
| 2022 | $1,470 -0.4% | $14,540 |
Find assessor info on the county website
Neighborhood: 70657
Nearby schools
GreatSchools rating
- 5/10Reeves High SchoolGrades: PK-12Distance: 6.4 mi
Schools provided by the listing agent
- Elementary: Reeves
- Middle: Reeves
- High: Reeves
Source: SWLAR. This data may not be complete. We recommend contacting the local school district to confirm school assignments for this home.

