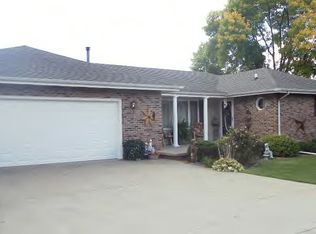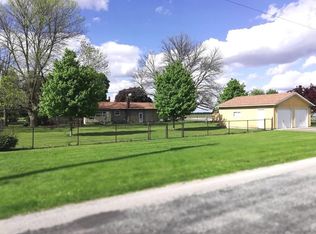Sold for $225,000
$225,000
106 Gilroy St, Sidell, IL 61876
3beds
1,800sqft
Single Family Residence
Built in 2011
0.27 Acres Lot
$226,900 Zestimate®
$125/sqft
$1,408 Estimated rent
Home value
$226,900
$216,000 - $238,000
$1,408/mo
Zestimate® history
Loading...
Owner options
Explore your selling options
What's special
3 bedrooms w/ 2 full baths, kitchen appliances New 2021, with a Great room concept, open floor plan, a spacious gourmet kitchen, beautiful hardwood floors, whole house water filter with reverse osmosis in the kitchen, walk in closet, a fireplace, and an ADT Security system. The 2 car attached garage has expandable space (storage or added living space). Outside is entertaining living space. The patio has paver bricks, a fireplace with a built-in smoker, a 20 by 20 workshop that could be a garage instead of a workshop with electric, heat, and water and a shed. The driveway has new asphalt, the gas meter is bigger so a generator can be hooked up, and the yard has a newer privacy fence to make your outside living an entertainment dream. Too much to mention all!
Zillow last checked: 8 hours ago
Listing updated: March 13, 2024 at 01:54pm
Listed by:
Jodi Barney 217-267-3000,
BARNEY REALTY
Bought with:
Non Member, #N/A
Central Illinois Board of REALTORS
Source: CIBR,MLS#: 6240348 Originating MLS: Central Illinois Board Of REALTORS
Originating MLS: Central Illinois Board Of REALTORS
Facts & features
Interior
Bedrooms & bathrooms
- Bedrooms: 3
- Bathrooms: 2
- Full bathrooms: 2
Bedroom
- Description: Flooring: Hardwood
- Level: Main
- Dimensions: 13 x 11
Bedroom
- Description: Flooring: Hardwood
- Level: Main
- Dimensions: 12 x 12
Primary bathroom
- Description: Flooring: Hardwood
- Level: Main
- Dimensions: 16 x 15
Primary bathroom
- Description: Flooring: Tile
- Level: Main
- Dimensions: 8 x 10
Dining room
- Description: Flooring: Hardwood
- Level: Main
- Dimensions: 14 x 10
Other
- Level: Main
Kitchen
- Description: Flooring: Hardwood
- Level: Main
- Dimensions: 14 x 11.6
Laundry
- Description: Flooring: Tile
- Level: Main
- Dimensions: 10 x 7
Living room
- Description: Flooring: Hardwood
- Level: Main
- Dimensions: 17 x 22
Heating
- Forced Air, Gas
Cooling
- Central Air
Appliances
- Included: Dishwasher, Gas Water Heater, Range, Refrigerator, Water Softener
- Laundry: Main Level
Features
- Cathedral Ceiling(s), Fireplace, Bath in Primary Bedroom, Main Level Primary, Walk-In Closet(s), Workshop
- Basement: Crawl Space
- Number of fireplaces: 1
- Fireplace features: Gas
Interior area
- Total structure area: 1,800
- Total interior livable area: 1,800 sqft
- Finished area above ground: 1,800
Property
Parking
- Parking features: Attached, Garage
- Has attached garage: Yes
Features
- Levels: One
- Stories: 1
- Patio & porch: Patio
- Exterior features: Fence, Handicap Accessible, Shed, Workshop
- Fencing: Yard Fenced
Lot
- Size: 0.27 Acres
Details
- Additional structures: Shed(s)
- Parcel number: 3127108009
- Zoning: RES
- Special conditions: None
Construction
Type & style
- Home type: SingleFamily
- Architectural style: Ranch
- Property subtype: Single Family Residence
Materials
- Brick, Vinyl Siding
- Foundation: Crawlspace
- Roof: Shingle
Condition
- Year built: 2011
Utilities & green energy
- Sewer: Septic Tank
- Water: Public
Community & neighborhood
Security
- Security features: Security System, Smoke Detector(s)
Location
- Region: Sidell
- Subdivision: J J Gilroys Add
Other
Other facts
- Road surface type: Asphalt
Price history
| Date | Event | Price |
|---|---|---|
| 3/13/2024 | Sold | $225,000+4.7%$125/sqft |
Source: | ||
| 3/1/2024 | Pending sale | $215,000$119/sqft |
Source: | ||
| 2/10/2024 | Contingent | $215,000$119/sqft |
Source: | ||
| 2/8/2024 | Listed for sale | $215,000+10.3%$119/sqft |
Source: | ||
| 6/8/2020 | Sold | $195,000-9.3%$108/sqft |
Source: | ||
Public tax history
| Year | Property taxes | Tax assessment |
|---|---|---|
| 2023 | -- | $47,506 +9.6% |
| 2022 | -- | $43,333 +3.1% |
| 2021 | -- | $42,031 |
Find assessor info on the county website
Neighborhood: 61876
Nearby schools
GreatSchools rating
- 3/10Salt Fork South Elementary SchoolGrades: PK-5Distance: 3.4 mi
- 3/10Salt Fork Junior High SchoolGrades: 6-8Distance: 3.4 mi
- 5/10Salt Fork High SchoolGrades: 9-12Distance: 12.4 mi
Schools provided by the listing agent
- District: Salt Fork CUSD 512
Source: CIBR. This data may not be complete. We recommend contacting the local school district to confirm school assignments for this home.
Get pre-qualified for a loan
At Zillow Home Loans, we can pre-qualify you in as little as 5 minutes with no impact to your credit score.An equal housing lender. NMLS #10287.

