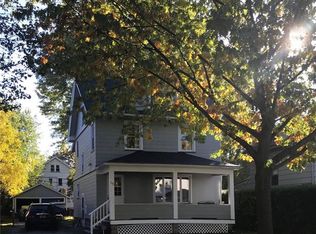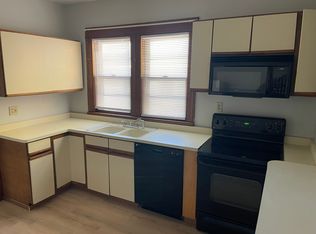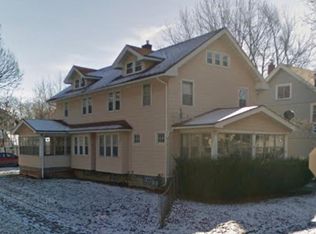Lovely new listing in the historical 19th Ward, the current owners have meticulously maintained and upgraded the home w/almost $100,000 worth of renovations! You won't find a better home for sale in the 19th Ward! The kitchen is fully upgraded with S/S appliances, granite counters, travertine floor/backsplash, and finished w/custom Maple cabinets. Upstairs you are treated to 2 sizeable bedrooms with a potential 3rd that is currently used as an office. The current owners have redesigned the finished 3rd flr "loft" into a master bedroom that features a 2nd private staircase to the stunning bath! Recently upgraded, the bath spotlights a stand-up glass shower with custom tile backsplash and matching satin nickel hardware throughout! Additional features of the home include new Brazilian Cherry hardwoods on the 1st floor, newer mechanics, fresh paint, plantation blinds on almost all new windows throughout, and a professionally landscaped and fully fenced backyard!
This property is off market, which means it's not currently listed for sale or rent on Zillow. This may be different from what's available on other websites or public sources.


