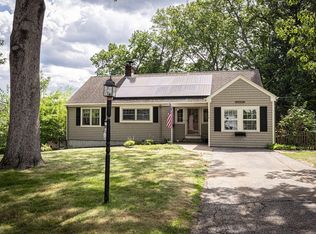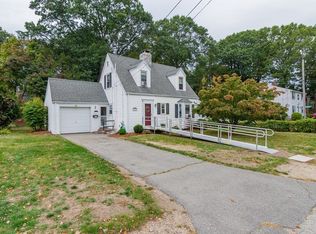Sold for $600,000 on 11/21/24
$600,000
106 Gilbert Rd, Weymouth, MA 02189
4beds
1,600sqft
Single Family Residence
Built in 1955
10,500 Square Feet Lot
$611,200 Zestimate®
$375/sqft
$3,263 Estimated rent
Home value
$611,200
$562,000 - $666,000
$3,263/mo
Zestimate® history
Loading...
Owner options
Explore your selling options
What's special
This wonderful full shed cape home is located in the heart of Weymouth Heights, situated on a quiet dead end street, yet near everything. There are four bedrooms, a full bath on each living level, a modern kitchen, separate dining area with a gas fireplace and a family room which opens to the large rear deck & pool area. The upstairs offers two bedrooms with skylights, a full bath and a separate foyer with cabinetry, useful space for an office or nice sitting area. An additional finished room is available in the walk out basement which also leads to the oversized garage. A great townhouse alternative for those who want their own private space and inground pool. Just a short distance to all that Weymouth has to offer. The Academy Ave. school, Chapman Middle school, Legion Field, shopping areas, public transportation, all major highways, hospitals and several popular restaurants.
Zillow last checked: 8 hours ago
Listing updated: November 21, 2024 at 12:31pm
Listed by:
Glenna Goodnow 617-504-6150,
Tullish & Clancy 781-331-3232
Bought with:
Malida Theodore
Keller Williams Elite
Source: MLS PIN,MLS#: 73289741
Facts & features
Interior
Bedrooms & bathrooms
- Bedrooms: 4
- Bathrooms: 2
- Full bathrooms: 2
Primary bedroom
- Features: Flooring - Hardwood
- Level: First
- Area: 208
- Dimensions: 16 x 13
Bedroom 2
- Level: First
- Area: 110
- Dimensions: 10 x 11
Bedroom 3
- Features: Skylight, Flooring - Laminate
- Level: Second
- Area: 253
- Dimensions: 11 x 23
Bedroom 4
- Features: Skylight
- Level: Second
- Area: 132
- Dimensions: 11 x 12
Bathroom 1
- Features: Bathroom - Tiled With Tub & Shower
- Level: First
Bathroom 2
- Features: Bathroom - Full, Bathroom - With Shower Stall
- Level: Second
Dining room
- Features: Flooring - Stone/Ceramic Tile, Window(s) - Bay/Bow/Box
- Level: First
- Area: 168
- Dimensions: 12 x 14
Family room
- Features: Flooring - Hardwood, French Doors
- Level: First
- Area: 168
- Dimensions: 12 x 14
Kitchen
- Features: Countertops - Stone/Granite/Solid
- Level: First
- Area: 104
- Dimensions: 8 x 13
Living room
- Features: Flooring - Hardwood
- Level: First
- Area: 238
- Dimensions: 17 x 14
Heating
- Baseboard
Cooling
- Central Air
Appliances
- Laundry: In Basement, Electric Dryer Hookup, Washer Hookup
Features
- Closet/Cabinets - Custom Built, Entrance Foyer, Central Vacuum
- Flooring: Hardwood, Wood Laminate
- Basement: Full,Partially Finished,Walk-Out Access
- Number of fireplaces: 1
- Fireplace features: Dining Room
Interior area
- Total structure area: 1,600
- Total interior livable area: 1,600 sqft
Property
Parking
- Total spaces: 4
- Parking features: Under, Garage Door Opener, Paved Drive, Off Street
- Attached garage spaces: 1
- Uncovered spaces: 3
Features
- Patio & porch: Deck
- Exterior features: Deck, Pool - Inground, Fenced Yard
- Has private pool: Yes
- Pool features: In Ground
- Fencing: Fenced/Enclosed,Fenced
Lot
- Size: 10,500 sqft
- Features: Sloped
Details
- Foundation area: 728
- Parcel number: 273607
- Zoning: Res
Construction
Type & style
- Home type: SingleFamily
- Architectural style: Cape
- Property subtype: Single Family Residence
Materials
- Frame
- Foundation: Concrete Perimeter
- Roof: Shingle
Condition
- Year built: 1955
Utilities & green energy
- Sewer: Public Sewer
- Water: Public
- Utilities for property: for Electric Range, for Electric Dryer, Washer Hookup
Community & neighborhood
Community
- Community features: Public Transportation, Shopping, Park, Medical Facility, Public School, T-Station
Location
- Region: Weymouth
Price history
| Date | Event | Price |
|---|---|---|
| 11/21/2024 | Sold | $600,000+1.7%$375/sqft |
Source: MLS PIN #73289741 Report a problem | ||
| 9/13/2024 | Listed for sale | $589,900-5.6%$369/sqft |
Source: MLS PIN #73289741 Report a problem | ||
| 9/11/2024 | Listing removed | $624,900$391/sqft |
Source: MLS PIN #73263778 Report a problem | ||
| 8/20/2024 | Price change | $624,900-3.8%$391/sqft |
Source: MLS PIN #73263778 Report a problem | ||
| 8/6/2024 | Price change | $649,900-2.3%$406/sqft |
Source: MLS PIN #73263778 Report a problem | ||
Public tax history
| Year | Property taxes | Tax assessment |
|---|---|---|
| 2025 | $6,002 +2.1% | $594,300 +3.8% |
| 2024 | $5,878 +4.9% | $572,300 +6.8% |
| 2023 | $5,601 +0.4% | $536,000 +10.2% |
Find assessor info on the county website
Neighborhood: East Weymouth
Nearby schools
GreatSchools rating
- 7/10Academy Avenue Elementary SchoolGrades: K-5Distance: 0.1 mi
- NAAbigail Adams Middle SchoolGrades: 6-7Distance: 0.2 mi
- 4/10Weymouth High SchoolGrades: 9-12Distance: 2.7 mi
Schools provided by the listing agent
- Elementary: Academy Avenue
- Middle: Abigail Adams
Source: MLS PIN. This data may not be complete. We recommend contacting the local school district to confirm school assignments for this home.
Get a cash offer in 3 minutes
Find out how much your home could sell for in as little as 3 minutes with a no-obligation cash offer.
Estimated market value
$611,200
Get a cash offer in 3 minutes
Find out how much your home could sell for in as little as 3 minutes with a no-obligation cash offer.
Estimated market value
$611,200

