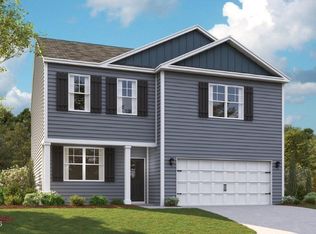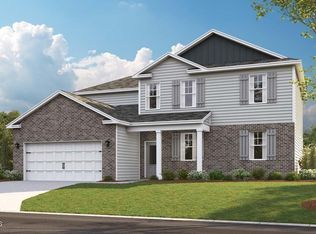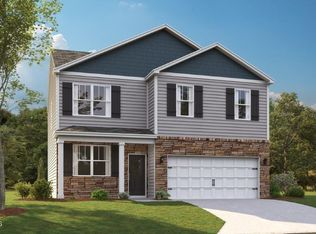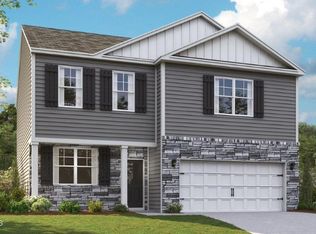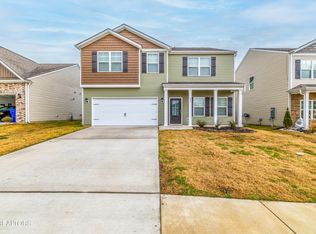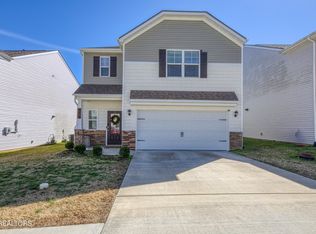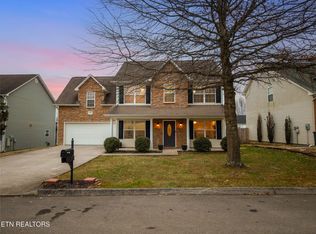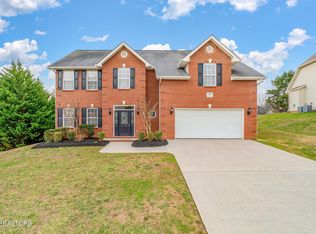106 Gigi Lane is a nearly new, beautifully maintained two-story home nestled in a quiet cul-de-sac in one of Oak Ridge's most desirable subdivisions. This spacious 5-bedroom, 3.5-bath home offers the perfect blend of comfort, style, and functionality. The open-concept kitchen features sleek stainless steel appliances, a gas stovetop, and a large island, making it ideal for both everyday living and entertaining. Cozy up by the fireplace in the inviting living room, or enjoy the flexibility of a bonus space perfect for an office, library, music room, or playroom—tailored to suit your lifestyle.
Upstairs, you'll find generously sized bedrooms, featuring a SECOND MASTER including a serene ensuite with a spa-like bath. With ample storage, modern finishes, and thoughtful details throughout, this home is move-in ready and waiting for its new owner to make it their own. Don't miss the opportunity to live in a sought-after neighborhood, close to schools, parks, and everything Oak Ridge has to offer!
Pending
$474,900
106 Gigi Ln, Oak Ridge, TN 37830
5beds
2,618sqft
Est.:
Single Family Residence
Built in 2023
9,147.6 Square Feet Lot
$-- Zestimate®
$181/sqft
$29/mo HOA
What's special
- 290 days |
- 1,589 |
- 46 |
Zillow last checked: 8 hours ago
Listing updated: February 25, 2026 at 08:54am
Listed by:
Steven Lee Hensley 865-742-1672,
VFL Real Estate, Realty Executives 865-393-9336
Source: East Tennessee Realtors,MLS#: 1300813
Facts & features
Interior
Bedrooms & bathrooms
- Bedrooms: 5
- Bathrooms: 4
- Full bathrooms: 3
- 1/2 bathrooms: 1
Heating
- Central, Natural Gas, Electric
Cooling
- Central Air
Appliances
- Included: Tankless Water Heater, Gas Range, Gas Cooktop, Dishwasher, Disposal, Microwave, Refrigerator
Features
- Walk-In Closet(s), Kitchen Island, Pantry, Eat-in Kitchen
- Flooring: Laminate, Carpet, Vinyl
- Windows: Insulated Windows
- Basement: Slab
- Number of fireplaces: 1
- Fireplace features: Gas Log
Interior area
- Total structure area: 2,618
- Total interior livable area: 2,618 sqft
Property
Parking
- Total spaces: 2
- Parking features: Garage Door Opener, Attached, Main Level
- Attached garage spaces: 2
Features
- Has view: Yes
- View description: Other
Lot
- Size: 9,147.6 Square Feet
- Dimensions: 50.64 x 120 IRR
- Features: Other, Cul-De-Sac, Irregular Lot
Details
- Parcel number: 106G A 002.80
Construction
Type & style
- Home type: SingleFamily
- Architectural style: Traditional
- Property subtype: Single Family Residence
Materials
- Vinyl Siding, Brick, Frame
Condition
- Year built: 2023
Utilities & green energy
- Sewer: Public Sewer
- Water: Public
Community & HOA
Community
- Features: Sidewalks
- Subdivision: Summit Place
HOA
- Has HOA: Yes
- Services included: Maintenance Grounds
- HOA fee: $350 annually
Location
- Region: Oak Ridge
Financial & listing details
- Price per square foot: $181/sqft
- Tax assessed value: $443,900
- Annual tax amount: $3,091
- Date on market: 9/12/2025
Estimated market value
Not available
Estimated sales range
Not available
Not available
Price history
Price history
| Date | Event | Price |
|---|---|---|
| 2/25/2026 | Pending sale | $474,900$181/sqft |
Source: | ||
| 11/26/2025 | Price change | $474,900-0.6%$181/sqft |
Source: | ||
| 11/20/2025 | Price change | $477,900-0.6%$183/sqft |
Source: | ||
| 11/13/2025 | Price change | $480,900-0.6%$184/sqft |
Source: | ||
| 11/6/2025 | Price change | $483,900-0.6%$185/sqft |
Source: | ||
| 10/30/2025 | Price change | $486,900-0.6%$186/sqft |
Source: | ||
| 10/27/2025 | Price change | $489,900-0.5%$187/sqft |
Source: | ||
| 10/23/2025 | Price change | $492,400-0.5%$188/sqft |
Source: | ||
| 10/20/2025 | Price change | $494,900-0.5%$189/sqft |
Source: | ||
| 10/15/2025 | Price change | $497,400-0.5%$190/sqft |
Source: | ||
| 9/6/2025 | Price change | $499,900+0.2%$191/sqft |
Source: | ||
| 9/5/2025 | Price change | $499,000-1.2%$191/sqft |
Source: | ||
| 8/26/2025 | Price change | $505,000-0.2%$193/sqft |
Source: | ||
| 8/22/2025 | Price change | $506,000-0.2%$193/sqft |
Source: | ||
| 8/19/2025 | Price change | $507,000-0.2%$194/sqft |
Source: | ||
| 8/15/2025 | Price change | $508,000-0.2%$194/sqft |
Source: | ||
| 8/12/2025 | Price change | $509,000-0.2%$194/sqft |
Source: | ||
| 8/8/2025 | Price change | $510,000-0.2%$195/sqft |
Source: | ||
| 8/5/2025 | Price change | $511,000-0.2%$195/sqft |
Source: | ||
| 8/1/2025 | Price change | $512,000-0.2%$196/sqft |
Source: | ||
| 7/26/2025 | Price change | $513,000-0.2%$196/sqft |
Source: | ||
| 7/14/2025 | Price change | $514,000-0.2%$196/sqft |
Source: | ||
| 6/27/2025 | Price change | $515,000-0.8%$197/sqft |
Source: | ||
| 5/15/2025 | Listed for sale | $519,000+19.9%$198/sqft |
Source: | ||
| 2/26/2024 | Sold | $432,835$165/sqft |
Source: | ||
| 1/30/2024 | Pending sale | $432,835$165/sqft |
Source: | ||
Public tax history
Public tax history
| Year | Property taxes | Tax assessment |
|---|---|---|
| 2025 | $3,091 -21.2% | $110,975 +35% |
| 2024 | $3,921 | $82,200 |
| 2023 | $3,921 | $82,200 |
Find assessor info on the county website
BuyAbility℠ payment
Est. payment
$2,445/mo
Principal & interest
$2226
Property taxes
$190
HOA Fees
$29
Climate risks
Neighborhood: 37830
Nearby schools
GreatSchools rating
- 7/10Woodland Elementary SchoolGrades: K-4Distance: 0.9 mi
- 7/10Jefferson Middle SchoolGrades: 5-8Distance: 1.7 mi
- 9/10Oak Ridge High SchoolGrades: 9-12Distance: 1.8 mi
