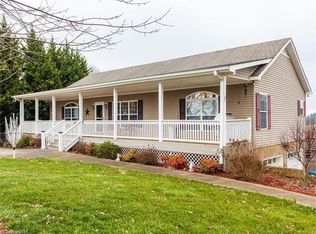Closed
$400,000
106 Gibbs Rd, Leicester, NC 28748
3beds
1,908sqft
Single Family Residence
Built in 1985
0.82 Acres Lot
$423,700 Zestimate®
$210/sqft
$2,216 Estimated rent
Home value
$423,700
$403,000 - $445,000
$2,216/mo
Zestimate® history
Loading...
Owner options
Explore your selling options
What's special
Adorable updated and well-maintained log cabin in Leicester. The natural wood interior provides a rustic and inviting atmosphere. Modern updates and an open floor plan help contribute to the coziness and functionality of the design. Metal roof, and black stainless appliances from 2019, and new granite countertops were installed in 2022. Gas log fireplace in living room and woodstove in basement help enhance the charming aesthetic. The gently rolling property boasts long-range mountain views and scenic views of the adjacent horse pastures. The yard's slope helps to provide privacy from the street, and creates a nice level backyard space, perfect for recreation, gardening, or animals. This space currently has a well producing cherry bush, apple tree, and kieffer pear tree. Weed fabric currently in place to protect and preserve established garden area. Enjoy the benefits of country living, while being less than 10 minutes to shopping and amenities and 20 minutes to downtown Asheville.
Zillow last checked: 8 hours ago
Listing updated: January 17, 2024 at 09:35am
Listing Provided by:
Travis Alley travis@c21hialta.com,
CENTURY 21 Mountain Lifestyles
Bought with:
Cara Fiano
Century 21 Mountain Lifestyles
Source: Canopy MLS as distributed by MLS GRID,MLS#: 4093045
Facts & features
Interior
Bedrooms & bathrooms
- Bedrooms: 3
- Bathrooms: 2
- Full bathrooms: 2
- Main level bedrooms: 2
Primary bedroom
- Level: Main
Bedroom s
- Level: Main
Bedroom s
- Level: Basement
Bathroom full
- Level: Main
Bathroom full
- Level: Basement
Den
- Level: Basement
Dining room
- Level: Main
Kitchen
- Level: Main
Laundry
- Level: Basement
Living room
- Level: Main
Heating
- Baseboard, Heat Pump, Wood Stove
Cooling
- Central Air
Appliances
- Included: Dishwasher, Disposal, Electric Range, Electric Water Heater, Plumbed For Ice Maker, Refrigerator, Washer/Dryer
- Laundry: In Basement, In Bathroom
Features
- Flooring: Carpet, Laminate, Tile, Wood
- Basement: Exterior Entry,Finished,Interior Entry
- Fireplace features: Den, Gas Log, Living Room, Wood Burning Stove
Interior area
- Total structure area: 1,318
- Total interior livable area: 1,908 sqft
- Finished area above ground: 1,318
- Finished area below ground: 590
Property
Parking
- Total spaces: 1
- Parking features: Driveway, Attached Garage
- Attached garage spaces: 1
- Has uncovered spaces: Yes
Features
- Levels: One
- Stories: 1
- Fencing: Chain Link,Fenced,Full
- Has view: Yes
- View description: Mountain(s)
Lot
- Size: 0.82 Acres
- Features: Cleared, Open Lot, Sloped, Views
Details
- Additional structures: Shed(s)
- Parcel number: 879290631000000
- Zoning: OU
- Special conditions: Standard
- Other equipment: Fuel Tank(s)
Construction
Type & style
- Home type: SingleFamily
- Architectural style: Cabin
- Property subtype: Single Family Residence
Materials
- Log, Wood
- Roof: Metal
Condition
- New construction: No
- Year built: 1985
Utilities & green energy
- Sewer: Septic Installed
- Water: Well
- Utilities for property: Cable Available, Propane, Wired Internet Available
Community & neighborhood
Security
- Security features: Carbon Monoxide Detector(s), Smoke Detector(s)
Location
- Region: Leicester
- Subdivision: None
Other
Other facts
- Listing terms: Cash,Conventional,FHA,USDA Loan,VA Loan
- Road surface type: Asphalt, Paved
Price history
| Date | Event | Price |
|---|---|---|
| 1/16/2024 | Sold | $400,000$210/sqft |
Source: | ||
| 12/18/2023 | Pending sale | $400,000$210/sqft |
Source: | ||
| 12/15/2023 | Listed for sale | $400,000+57.5%$210/sqft |
Source: | ||
| 12/9/2019 | Sold | $254,000+1.6%$133/sqft |
Source: | ||
| 11/2/2019 | Pending sale | $250,000$131/sqft |
Source: Exit Realty Vistas #3547879 | ||
Public tax history
| Year | Property taxes | Tax assessment |
|---|---|---|
| 2024 | $1,856 +3.1% | $282,100 |
| 2023 | $1,801 +1.6% | $282,100 |
| 2022 | $1,772 | $282,100 |
Find assessor info on the county website
Neighborhood: 28748
Nearby schools
GreatSchools rating
- 5/10Leicester ElementaryGrades: PK-4Distance: 1 mi
- 6/10Clyde A Erwin Middle SchoolGrades: 7-8Distance: 5.9 mi
- 3/10Clyde A Erwin HighGrades: PK,9-12Distance: 5.9 mi
Schools provided by the listing agent
- Elementary: Leicester/Eblen
- Middle: Clyde A Erwin
- High: Clyde A Erwin
Source: Canopy MLS as distributed by MLS GRID. This data may not be complete. We recommend contacting the local school district to confirm school assignments for this home.

Get pre-qualified for a loan
At Zillow Home Loans, we can pre-qualify you in as little as 5 minutes with no impact to your credit score.An equal housing lender. NMLS #10287.
