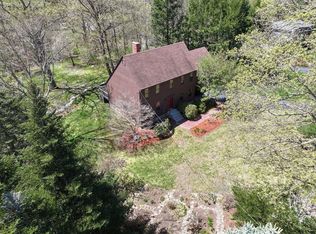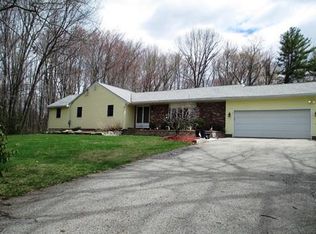Private- wooded- large lot on beautiful country road. Well maintained home with updated country style kitchen open to dining room. A great space for gatherings! Stainless steel appliances & kitchen island for extra storge. Great floor plan! Family room boasts wide pinewood floors & fireplace. Hardwood floors throughout the rest of the home! Relax in the large master suite w/hardwood floors, 2 closets and master 3/4 bath (shower needs repair). Updated main bath. Easy to maintain exterior with expansive composite deck & vinyl siding (2010), roof (2010) & many replacement windows (2016). Newer driveway.
This property is off market, which means it's not currently listed for sale or rent on Zillow. This may be different from what's available on other websites or public sources.

