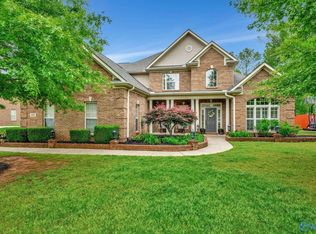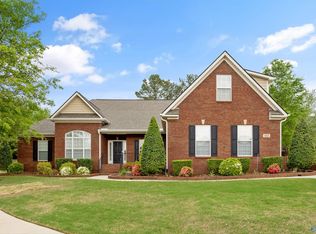Sold for $545,000
$545,000
106 Gentle River Rd, Harvest, AL 35749
5beds
4,401sqft
Single Family Residence
Built in 2012
0.33 Acres Lot
$548,100 Zestimate®
$124/sqft
$2,984 Estimated rent
Home value
$548,100
$488,000 - $614,000
$2,984/mo
Zestimate® history
Loading...
Owner options
Explore your selling options
What's special
Gorgeous custom built home in desirable Magnolia Springs. Located on a quiet Cul-de-sac the neighborhood features a two story community clubhouse with a full kitchen, porches that overlook a Jr. Olympic sized pool, two beautiful stocked lakes and walking trails that connect to the area elementary school. Wide planked hand-scraped hardwoods with high ceilings. Gas Fireplace with beautiful stone wall. 10' ceilings with crown molding and numerous architectural details. Kitchen features stainless appliances with double oven. Island with Leathered Granite. Walk in Pantry. Laundry Room on each level. Media Room with elevated seating boxes. Bonus room and Large Family Room. Seller Financing Options
Zillow last checked: 8 hours ago
Listing updated: October 16, 2024 at 11:48am
Listed by:
George Lensch 256-808-6861,
Wyze Realty,
Elana Lensch 256-808-7065,
Wyze Realty
Bought with:
Sherry Dinges, 27150
Averbuch Realty
Source: ValleyMLS,MLS#: 21868864
Facts & features
Interior
Bedrooms & bathrooms
- Bedrooms: 5
- Bathrooms: 4
- Full bathrooms: 3
- 1/2 bathrooms: 1
Primary bedroom
- Features: 10’ + Ceiling, Ceiling Fan(s), Crown Molding, Carpet, Isolate, Recessed Lighting, Window Cov, Walk-In Closet(s), Coffered Ceiling(s)
- Level: First
- Area: 256
- Dimensions: 16 x 16
Bedroom
- Features: Ceiling Fan(s), Crown Molding, Carpet
- Level: Second
- Area: 156
- Dimensions: 12 x 13
Bedroom 2
- Features: Ceiling Fan(s), Crown Molding, Carpet
- Level: Second
- Area: 154
- Dimensions: 11 x 14
Bedroom 3
- Features: Ceiling Fan(s), Crown Molding, Carpet
- Level: Second
- Area: 150
- Dimensions: 10 x 15
Bedroom 4
- Features: Ceiling Fan(s), Crown Molding, Carpet
- Level: Second
- Area: 567
- Dimensions: 27 x 21
Primary bathroom
- Features: 10’ + Ceiling, Crown Molding, Double Vanity, Granite Counters, Isolate, Smooth Ceiling, Tile, Walk-In Closet(s)
- Level: First
- Area: 154
- Dimensions: 14 x 11
Bathroom 1
- Features: Double Vanity, Tile
- Level: Second
- Area: 70
- Dimensions: 5 x 14
Bathroom 2
- Features: Tile
- Level: Second
- Area: 55
- Dimensions: 5 x 11
Bathroom 3
- Level: First
- Area: 28
- Dimensions: 7 x 4
Dining room
- Features: 10’ + Ceiling, Crown Molding, Recessed Lighting, Window Cov, Wood Floor, Coffered Ceiling(s)
- Level: First
- Area: 180
- Dimensions: 12 x 15
Kitchen
- Features: Crown Molding, Eat-in Kitchen, Granite Counters, Kitchen Island, Pantry, Recessed Lighting, Sitting Area, Smooth Ceiling, Window Cov
- Level: First
- Area: 156
- Dimensions: 13 x 12
Living room
- Features: 10’ + Ceiling, Ceiling Fan(s), Crown Molding, Fireplace, Recessed Lighting, Smooth Ceiling, Window Cov, Wood Floor
- Level: First
- Area: 378
- Dimensions: 18 x 21
Bonus room
- Features: Ceiling Fan(s), Crown Molding, Carpet
- Level: Second
- Area: 378
- Dimensions: 21 x 18
Laundry room
- Level: Second
- Area: 40
- Dimensions: 8 x 5
Heating
- Central 1, Central 2
Cooling
- Central 1, Central 2
Appliances
- Included: Cooktop, Dishwasher, Disposal, Double Oven, Microwave, Tankless Water Heater
Features
- Has basement: No
- Number of fireplaces: 1
- Fireplace features: Outside, One
Interior area
- Total interior livable area: 4,401 sqft
Property
Parking
- Parking features: Garage-Attached, Garage-Three Car
Features
- Levels: Two
- Stories: 2
- Exterior features: Curb/Gutters, Sidewalk
Lot
- Size: 0.33 Acres
Details
- Parcel number: 1503073001001.085
Construction
Type & style
- Home type: SingleFamily
- Property subtype: Single Family Residence
Materials
- Foundation: Slab
Condition
- New construction: No
- Year built: 2012
Utilities & green energy
- Sewer: Public Sewer
- Water: Public
Community & neighborhood
Community
- Community features: Curbs, Playground
Location
- Region: Harvest
- Subdivision: Magnolia Springs
HOA & financial
HOA
- Has HOA: Yes
- HOA fee: $410 annually
- Association name: Magnolia Springs HOA
Price history
| Date | Event | Price |
|---|---|---|
| 10/15/2024 | Sold | $545,000-0.9%$124/sqft |
Source: | ||
| 9/23/2024 | Pending sale | $549,900$125/sqft |
Source: | ||
| 9/5/2024 | Price change | $549,900-8.3%$125/sqft |
Source: | ||
| 8/19/2024 | Listed for sale | $599,500+39.4%$136/sqft |
Source: | ||
| 3/28/2024 | Sold | $430,000+11.4%$98/sqft |
Source: Public Record Report a problem | ||
Public tax history
| Year | Property taxes | Tax assessment |
|---|---|---|
| 2025 | $4,200 +91.2% | $116,060 +87.4% |
| 2024 | $2,196 | $61,940 |
| 2023 | $2,196 +9.8% | $61,940 +9.5% |
Find assessor info on the county website
Neighborhood: 35749
Nearby schools
GreatSchools rating
- 9/10Endeavor Elementary SchoolGrades: PK-5Distance: 0.5 mi
- 10/10Monrovia Middle SchoolGrades: 6-8Distance: 3.5 mi
- 6/10Sparkman High SchoolGrades: 10-12Distance: 4.4 mi
Schools provided by the listing agent
- Elementary: Endeavor Elementary
- Middle: Monrovia
- High: Sparkman
Source: ValleyMLS. This data may not be complete. We recommend contacting the local school district to confirm school assignments for this home.
Get pre-qualified for a loan
At Zillow Home Loans, we can pre-qualify you in as little as 5 minutes with no impact to your credit score.An equal housing lender. NMLS #10287.
Sell for more on Zillow
Get a Zillow Showcase℠ listing at no additional cost and you could sell for .
$548,100
2% more+$10,962
With Zillow Showcase(estimated)$559,062

