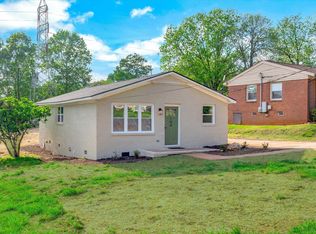Sold for $200,000 on 06/30/25
$200,000
106 Gayle St, Piedmont, SC 29673
3beds
1,176sqft
Single Family Residence
Built in 1964
0.33 Acres Lot
$209,800 Zestimate®
$170/sqft
$1,477 Estimated rent
Home value
$209,800
$189,000 - $229,000
$1,477/mo
Zestimate® history
Loading...
Owner options
Explore your selling options
What's special
Welcome to 106 Gayle St, a single story three bedroom, two full bathroom home on a quiet street in a well maintained neighborhood tucked away on the north side of Piedmont, just 20 minutes from downtown Greenville. Situated on a sizeable lot, the property includes a large outbuilding with endless potential to be utilized as a workshop, garage, or storage. Workshop is on separate electrical meter. It is especially accessible via the large, circular driveway that runs behind the home. Inside the home, the living area opens to the kitchen and dining areas, an open concept dream. The generously sized primary bedroom with ensuite bathroom with shower and a sizeable closet is situated at the back corner of the home beyond the laundry, full hall bath and additional two bedrooms, providing all the privacy you need. This all brick home with a metal roof provides a solid structure for a new owner to move in right away, or make updates to suit their design dreams. Previously utilized as a long term rental, this property may also be enjoyed as a profitable investment.
Zillow last checked: 8 hours ago
Listing updated: July 02, 2025 at 07:02am
Listed by:
Travis Cox 864-800-9664,
Compass Carolinas, LLC
Bought with:
AGENT NONMEMBER
NONMEMBER OFFICE
Source: WUMLS,MLS#: 20287549 Originating MLS: Western Upstate Association of Realtors
Originating MLS: Western Upstate Association of Realtors
Facts & features
Interior
Bedrooms & bathrooms
- Bedrooms: 3
- Bathrooms: 2
- Full bathrooms: 2
- Main level bathrooms: 2
- Main level bedrooms: 3
Primary bedroom
- Level: Main
- Dimensions: 13x11
Bedroom 2
- Level: Main
- Dimensions: 11x12
Bedroom 3
- Level: Main
- Dimensions: 9x10
Kitchen
- Features: Eat-in Kitchen
- Level: Main
- Dimensions: 18x13
Laundry
- Level: Main
- Dimensions: 3x5
Living room
- Level: Main
- Dimensions: 12x13
Heating
- Central, Electric
Cooling
- Central Air, Forced Air
Appliances
- Included: Dishwasher, Electric Oven, Electric Range, Electric Water Heater, Refrigerator
Features
- Ceiling Fan(s), Bath in Primary Bedroom, Smooth Ceilings, Solid Surface Counters, Cable TV, Window Treatments
- Flooring: Hardwood, Laminate
- Windows: Blinds, Wood Frames
- Basement: None,Crawl Space
Interior area
- Total structure area: 1,176
- Total interior livable area: 1,176 sqft
- Finished area above ground: 1,176
- Finished area below ground: 0
Property
Parking
- Total spaces: 3
- Parking features: Detached, Garage, Circular Driveway, Driveway
- Garage spaces: 3
Features
- Levels: One
- Stories: 1
- Exterior features: Paved Driveway
Lot
- Size: 0.33 Acres
- Features: City Lot, Not In Subdivision, Sloped
Details
- Parcel number: WG06.0201068.00
Construction
Type & style
- Home type: SingleFamily
- Architectural style: Ranch
- Property subtype: Single Family Residence
Materials
- Brick
- Foundation: Crawlspace
- Roof: Metal
Condition
- Year built: 1964
Utilities & green energy
- Sewer: Public Sewer
- Utilities for property: Cable Available
Community & neighborhood
Security
- Security features: Security System Owned
Location
- Region: Piedmont
Other
Other facts
- Listing agreement: Exclusive Right To Sell
Price history
| Date | Event | Price |
|---|---|---|
| 9/4/2025 | Listing removed | $1,600$1/sqft |
Source: Zillow Rentals Report a problem | ||
| 8/21/2025 | Listed for rent | $1,600+28%$1/sqft |
Source: Zillow Rentals Report a problem | ||
| 6/30/2025 | Sold | $200,000-7%$170/sqft |
Source: | ||
| 6/14/2025 | Pending sale | $215,000$183/sqft |
Source: | ||
| 6/12/2025 | Price change | $215,000-4.4%$183/sqft |
Source: | ||
Public tax history
| Year | Property taxes | Tax assessment |
|---|---|---|
| 2024 | $1,424 -0.2% | $54,300 |
| 2023 | $1,427 +3.9% | $54,300 |
| 2022 | $1,373 +1.8% | $54,300 |
Find assessor info on the county website
Neighborhood: 29673
Nearby schools
GreatSchools rating
- 4/10Grove Elementary SchoolGrades: K-5Distance: 0.9 mi
- 3/10Tanglewood Middle SchoolGrades: 6-8Distance: 4.6 mi
- 1/10Carolina AcademyGrades: 9-12Distance: 3.1 mi
Schools provided by the listing agent
- Elementary: Grove Elementary
- Middle: Tanglewood Middle
- High: Carolina High School
Source: WUMLS. This data may not be complete. We recommend contacting the local school district to confirm school assignments for this home.
Get a cash offer in 3 minutes
Find out how much your home could sell for in as little as 3 minutes with a no-obligation cash offer.
Estimated market value
$209,800
Get a cash offer in 3 minutes
Find out how much your home could sell for in as little as 3 minutes with a no-obligation cash offer.
Estimated market value
$209,800
