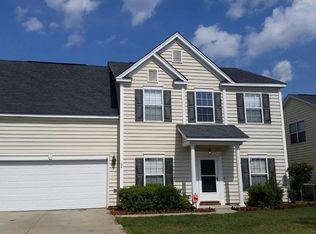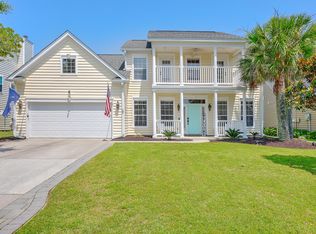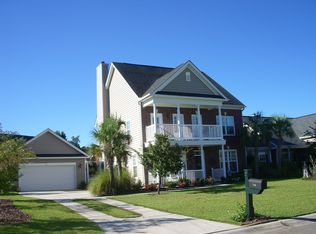Closed
$455,000
106 Gathering Island Rd, Summerville, SC 29485
4beds
2,440sqft
Single Family Residence
Built in 2005
7,840.8 Square Feet Lot
$456,000 Zestimate®
$186/sqft
$2,585 Estimated rent
Home value
$456,000
$433,000 - $479,000
$2,585/mo
Zestimate® history
Loading...
Owner options
Explore your selling options
What's special
Welcome to this stunning home in one of Summerville's most sought-after neighborhoods: Legend Oaks! From the moment you enter, you will see that this home has been nicely renovated and meticulously maintained. A beautiful front porch greets you as you step inside to enter into a large foyer which is a great welcoming space. Notice that the stairs are nicely off to the side and have no carpet. The entire home has either wood or tile flooring, there is no carpet at all! To your right will be a large formal dining room which leads to the kitchen on one end and into the living space on the other. At the back of the home, you will find the renovated kitchen that is open to the living room, which is great for entertaining. There is plenty of natural light in this space. The kitchen features beautiful granite countertops and plenty of modern cabinets. Cooking and entertaining is a breeze in this space! There is enough room between the kitchen and the living room for a breakfast table if you wish. The living room is large and bright with beautiful built-ins surrounding the cozy fireplace. Rounding out the first floor is the powder room and laundry room (complete with tile flooring). The two car garage has enough space for cars and projects! It will be easy to stay organized with all of the shelving. Up the beautiful staircase you will find all LVP flooring. The primary bedroom is off to its own side of the home and is huge! It's big enough for a king-sized bed and multiple dressers. The bathroom has a beautifully tiled large walk-in shower, separate vanities, and a large walk-in closet (the dresser in the closet will convey). In the middle of the upstairs is a huge bonus room (4th bedroom) which would be great for a home office. It's big enough to fit two work spaces in if needed! Other options are a playroom, media room, or a work-out area. The other two bedrooms are on the other side of the home. They are both well-sized with nice closets. One of the bedrooms even has a small "nook" room! This would be great for kids, or a craft/activity space. The hall bathroom is tiled and the vanity is separated from the toilet and shower/tub combo. In the back of the home you will find a generously-sized screened in porch leading to a stamped concrete patio. The bench is a great place to relax in front of the fire pit. The large backyard is fully enclosed with a privacy fence. The entire yard has an irrigation system installed. The current owners have invested in many improvements, to include but not limited to: architectural shingled roof in 2018, second floor new windows in 2019, LVP installed upstairs 2022, and a new HVAC unit in 2024 (please see the documents section for a full list of improvements).
Zillow last checked: 8 hours ago
Listing updated: May 20, 2025 at 11:52am
Listed by:
Keller Williams Realty Charleston
Bought with:
Carolina One Real Estate
Source: CTMLS,MLS#: 25009264
Facts & features
Interior
Bedrooms & bathrooms
- Bedrooms: 4
- Bathrooms: 3
- Full bathrooms: 2
- 1/2 bathrooms: 1
Heating
- Electric, Heat Pump
Cooling
- Central Air
Appliances
- Laundry: Electric Dryer Hookup, Washer Hookup, Laundry Room
Features
- Ceiling - Cathedral/Vaulted, Ceiling - Smooth, Kitchen Island, Walk-In Closet(s), Ceiling Fan(s), Eat-in Kitchen, Entrance Foyer, Pantry
- Flooring: Ceramic Tile, Luxury Vinyl, Wood
- Windows: Thermal Windows/Doors, Window Treatments
- Number of fireplaces: 1
- Fireplace features: Gas Log, Great Room, One
Interior area
- Total structure area: 2,440
- Total interior livable area: 2,440 sqft
Property
Parking
- Total spaces: 2
- Parking features: Garage, Attached, Garage Door Opener
- Attached garage spaces: 2
Features
- Levels: Two
- Stories: 2
- Patio & porch: Patio, Front Porch, Screened
- Exterior features: Lawn Irrigation, Rain Gutters
- Fencing: Privacy,Wood
Lot
- Size: 7,840 sqft
- Features: High, Interior Lot
Details
- Parcel number: 1601409006000
Construction
Type & style
- Home type: SingleFamily
- Architectural style: Contemporary
- Property subtype: Single Family Residence
Materials
- Vinyl Siding
- Foundation: Slab
- Roof: Architectural
Condition
- New construction: No
- Year built: 2005
Utilities & green energy
- Sewer: Public Sewer
- Water: Public
- Utilities for property: Dominion Energy, Dorchester Cnty Water and Sewer Dept, Dorchester Cnty Water Auth
Community & neighborhood
Community
- Community features: Club Membership Available, Golf, Pool, Tennis Court(s), Trash
Location
- Region: Summerville
- Subdivision: Legend Oaks Plantation
Other
Other facts
- Listing terms: Any
Price history
| Date | Event | Price |
|---|---|---|
| 5/19/2025 | Sold | $455,000-1.1%$186/sqft |
Source: | ||
| 4/24/2025 | Listed for sale | $460,000$189/sqft |
Source: | ||
| 4/16/2025 | Contingent | $460,000$189/sqft |
Source: | ||
| 4/5/2025 | Listed for sale | $460,000+64%$189/sqft |
Source: | ||
| 11/15/2019 | Sold | $280,500-3.3%$115/sqft |
Source: | ||
Public tax history
| Year | Property taxes | Tax assessment |
|---|---|---|
| 2024 | -- | $19,985 +76.9% |
| 2023 | -- | $11,296 |
| 2022 | -- | $11,296 |
Find assessor info on the county website
Neighborhood: 29485
Nearby schools
GreatSchools rating
- 9/10Beech Hill Elementary SchoolGrades: PK-5Distance: 0.8 mi
- 4/10Gregg Middle SchoolGrades: 6-8Distance: 3.5 mi
- 8/10Ashley Ridge High SchoolGrades: 9-12Distance: 1.2 mi
Schools provided by the listing agent
- Elementary: Beech Hill
- Middle: Gregg
- High: Ashley Ridge
Source: CTMLS. This data may not be complete. We recommend contacting the local school district to confirm school assignments for this home.
Get a cash offer in 3 minutes
Find out how much your home could sell for in as little as 3 minutes with a no-obligation cash offer.
Estimated market value
$456,000


