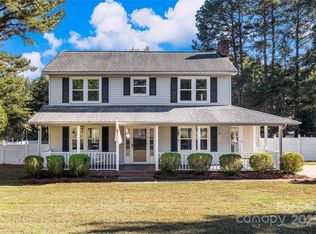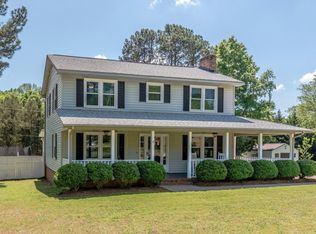Closed
$535,000
106 Friendfield Dr #B, Fort Mill, SC 29715
4beds
2,347sqft
Single Family Residence
Built in 1980
0.5 Acres Lot
$537,300 Zestimate®
$228/sqft
$2,792 Estimated rent
Home value
$537,300
$510,000 - $564,000
$2,792/mo
Zestimate® history
Loading...
Owner options
Explore your selling options
What's special
Welcome to this beautifully updated home on a ½ acre in the established Friendfield neighborhood—a rare find combining the charm of a mature lot with modern renovations. Kitchen has updated appliances - 2021 oven and 2023 microwave and pantry. The flexible floorplan includes a main-level guest suite/media room with full bath—ideal for in-laws, office, or bonus space. Upstairs features spacious bedrooms and two redesigned bathrooms with high-end tile, Delta fixtures, and custom cabinetry. Additional updates include 2025 carpet and paint, 2023 HVAC & split unit in Bonus room, 2025 water heater, crawlspace remediation, and more. Garage includes additional attic space. Step outside to a rebuilt deck with market lighting, a fenced yard with mature trees, and no HOA. Just minutes from downtown Fort Mill and Indian Land, and zoned for top-rated Fort Mill schools—this one checks all the boxes!
Zillow last checked: 8 hours ago
Listing updated: June 16, 2025 at 09:21am
Listing Provided by:
Christina Lindsay christina@thestaceysaulsgroup.com,
Keller Williams Ballantyne Area,
Stacey Sauls,
Keller Williams Ballantyne Area
Bought with:
Martha Kinard
Howard Hanna Allen Tate Fort Mill
Source: Canopy MLS as distributed by MLS GRID,MLS#: 4247832
Facts & features
Interior
Bedrooms & bathrooms
- Bedrooms: 4
- Bathrooms: 4
- Full bathrooms: 3
- 1/2 bathrooms: 1
- Main level bedrooms: 1
Primary bedroom
- Level: Upper
Bedroom s
- Level: Upper
Bedroom s
- Level: Main
Bathroom full
- Level: Main
Bathroom half
- Level: Main
Bathroom full
- Level: Upper
Dining area
- Level: Main
Dining room
- Level: Main
Great room
- Level: Main
Kitchen
- Level: Main
Laundry
- Level: Main
Living room
- Level: Main
Media room
- Level: Main
Utility room
- Level: Main
Heating
- Ductless, Heat Pump, Natural Gas
Cooling
- Ceiling Fan(s), Central Air
Appliances
- Included: Dishwasher, Disposal, Electric Cooktop, Gas Water Heater, Microwave, Refrigerator, Washer/Dryer
- Laundry: Utility Room, Main Level
Features
- Pantry, Walk-In Closet(s)
- Flooring: Carpet, Laminate, Tile, Vinyl
- Has basement: No
- Attic: Pull Down Stairs,Walk-In
- Fireplace features: Family Room
Interior area
- Total structure area: 2,347
- Total interior livable area: 2,347 sqft
- Finished area above ground: 2,347
- Finished area below ground: 0
Property
Parking
- Total spaces: 2
- Parking features: Detached Garage, Garage on Main Level
- Garage spaces: 2
Features
- Levels: Two
- Stories: 2
- Patio & porch: Deck, Front Porch, Patio, Rear Porch
- Fencing: Fenced
Lot
- Size: 0.50 Acres
Details
- Additional structures: Shed(s)
- Parcel number: 0201101032
- Zoning: res
- Special conditions: Standard
Construction
Type & style
- Home type: SingleFamily
- Property subtype: Single Family Residence
Materials
- Vinyl
- Foundation: Crawl Space
- Roof: Shingle
Condition
- New construction: No
- Year built: 1980
Utilities & green energy
- Sewer: Public Sewer
- Water: City
Community & neighborhood
Location
- Region: Fort Mill
- Subdivision: Friendfield
Other
Other facts
- Listing terms: Cash,Conventional,VA Loan
- Road surface type: Concrete, Paved
Price history
| Date | Event | Price |
|---|---|---|
| 6/16/2025 | Sold | $535,000-1.8%$228/sqft |
Source: | ||
| 5/6/2025 | Pending sale | $545,000$232/sqft |
Source: | ||
| 5/2/2025 | Price change | $545,000-0.9%$232/sqft |
Source: | ||
| 4/18/2025 | Listed for sale | $550,000+107.5%$234/sqft |
Source: | ||
| 2/13/2020 | Sold | $265,000-6.4%$113/sqft |
Source: Agent Provided Report a problem | ||
Public tax history
| Year | Property taxes | Tax assessment |
|---|---|---|
| 2025 | -- | $13,232 +15% |
| 2024 | $2,829 +2.2% | $11,506 |
| 2023 | $2,767 +3.2% | $11,506 +0.2% |
Find assessor info on the county website
Neighborhood: 29715
Nearby schools
GreatSchools rating
- 5/10Fort Mill Elementary SchoolGrades: PK-5Distance: 1.4 mi
- 9/10Fort Mill Middle SchoolGrades: 6-8Distance: 1.5 mi
- 9/10Catawba Ridge High SchoolGrades: 9-12Distance: 1.2 mi
Schools provided by the listing agent
- Elementary: Fort Mill
- Middle: Fort Mill
- High: Catawba Ridge
Source: Canopy MLS as distributed by MLS GRID. This data may not be complete. We recommend contacting the local school district to confirm school assignments for this home.
Get a cash offer in 3 minutes
Find out how much your home could sell for in as little as 3 minutes with a no-obligation cash offer.
Estimated market value
$537,300

