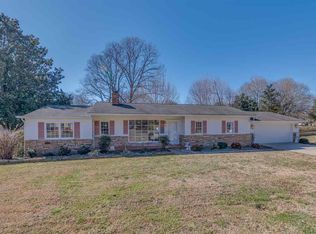Closed
$212,000
106 Freeman St, Rutherfordton, NC 28139
2beds
1,154sqft
Single Family Residence
Built in 1955
0.31 Acres Lot
$226,900 Zestimate®
$184/sqft
$1,267 Estimated rent
Home value
$226,900
$182,000 - $284,000
$1,267/mo
Zestimate® history
Loading...
Owner options
Explore your selling options
What's special
Welcome to Hillcrest Subdivision, a serene enclave in the heart of Rutherfordton. This delightful two-bedroom, one-bath brick rancher offers a perfect blend of classic charm and modern convenience, ideally situated close to Rutherford Hospital and Crestview Park.
As you enter, you’ll be greeted by a welcoming formal living room, providing a cozy space for relaxation. The adjacent den features built-in shelves and warm knotty pine walls, creating an inviting atmosphere for gatherings or quiet evenings.
The well-appointed kitchen is equipped with a range, dishwasher, refrigerator, and microwave. A spacious pantry and a dedicated laundry area enhance functionality. The kitchen also opens to a sunny side porch with abundant windows, ideal for enjoying your morning coffee or unwinding after a long day.
Enjoy two covered carports and parking access from both Tanner and Freeman streets, offering convenience and versatility.
Zillow last checked: 8 hours ago
Listing updated: December 13, 2024 at 10:07am
Listing Provided by:
Karen Morrison morrisonkaren5@gmail.com,
RE/MAX Journey
Bought with:
Amy Jenkins
Main Street Realty Group LLC
Source: Canopy MLS as distributed by MLS GRID,MLS#: 4166452
Facts & features
Interior
Bedrooms & bathrooms
- Bedrooms: 2
- Bathrooms: 1
- Full bathrooms: 1
- Main level bedrooms: 2
Primary bedroom
- Level: Main
Primary bedroom
- Level: Main
Heating
- Heat Pump
Cooling
- Central Air, Heat Pump
Appliances
- Included: Dishwasher, Dryer, Electric Range, Gas Water Heater, Microwave, Refrigerator, Washer/Dryer
- Laundry: In Kitchen, Inside, Main Level
Features
- Attic Other, Breakfast Bar, Built-in Features, Pantry, Storage
- Flooring: Carpet, Vinyl
- Doors: Storm Door(s)
- Windows: Insulated Windows
- Basement: Other
- Attic: Other
- Fireplace features: Living Room
Interior area
- Total structure area: 1,154
- Total interior livable area: 1,154 sqft
- Finished area above ground: 1,154
- Finished area below ground: 0
Property
Parking
- Total spaces: 3
- Parking features: Attached Carport, Driveway, Garage on Main Level
- Has garage: Yes
- Carport spaces: 3
- Has uncovered spaces: Yes
- Details: Two driveways with parking access from two different streets.
Features
- Levels: One
- Stories: 1
- Patio & porch: Covered, Other
- Fencing: Back Yard,Wood
Lot
- Size: 0.31 Acres
- Features: Corner Lot, Level, Private, Wooded
Details
- Additional structures: Outbuilding
- Parcel number: 1212069
- Zoning: R21L
- Special conditions: Standard
- Horse amenities: None
Construction
Type & style
- Home type: SingleFamily
- Architectural style: Ranch
- Property subtype: Single Family Residence
Materials
- Brick Full, Vinyl
- Foundation: Crawl Space
- Roof: Shingle
Condition
- New construction: No
- Year built: 1955
Utilities & green energy
- Sewer: Public Sewer
- Water: City
- Utilities for property: Cable Available, Electricity Connected
Community & neighborhood
Security
- Security features: Smoke Detector(s)
Location
- Region: Rutherfordton
- Subdivision: Hillcrest
Other
Other facts
- Listing terms: Cash,Conventional,FHA,USDA Loan,VA Loan
- Road surface type: Concrete
Price history
| Date | Event | Price |
|---|---|---|
| 12/12/2024 | Sold | $212,000-5.8%$184/sqft |
Source: | ||
| 11/26/2024 | Pending sale | $225,000$195/sqft |
Source: | ||
| 9/13/2024 | Price change | $225,000-2.1%$195/sqft |
Source: | ||
| 8/20/2024 | Price change | $229,900-8%$199/sqft |
Source: | ||
| 7/31/2024 | Listed for sale | $249,900$217/sqft |
Source: | ||
Public tax history
| Year | Property taxes | Tax assessment |
|---|---|---|
| 2024 | $826 +0.6% | $175,900 |
| 2023 | $821 +30.6% | $175,900 +68.3% |
| 2022 | $628 +4.3% | $104,500 |
Find assessor info on the county website
Neighborhood: 28139
Nearby schools
GreatSchools rating
- 4/10Rutherfordton Elementary SchoolGrades: PK-5Distance: 1.7 mi
- 4/10R-S Middle SchoolGrades: 6-8Distance: 2.4 mi
- 4/10R-S Central High SchoolGrades: 9-12Distance: 3.1 mi
Schools provided by the listing agent
- Elementary: Rutherford
- Middle: RS
- High: R-S Central
Source: Canopy MLS as distributed by MLS GRID. This data may not be complete. We recommend contacting the local school district to confirm school assignments for this home.
Get pre-qualified for a loan
At Zillow Home Loans, we can pre-qualify you in as little as 5 minutes with no impact to your credit score.An equal housing lender. NMLS #10287.
