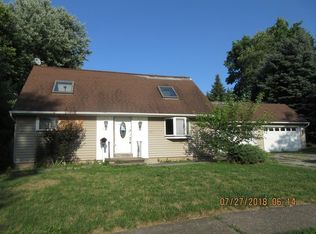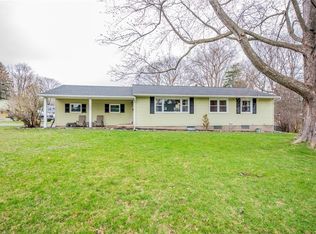Welcome to 106 Frederick Dr. Charm abounds in this home w/ original character which offers nearly 2,000 sq.ft. of living space; 4 bedrooms, 2 full baths, hugh, bright & cheery family room ( w/new FR roof 2018)overlooking yard to walkout w/ one-step out to patio. You will be surprised at the amount of storage and living space. Cedar closet (2nd floor). Enjoy entertaining on the private fenced patio and treed backyard. Convenient to shopping, bus line, expressways yet home is tucked away on quiet, low-traffic drive. Schedule your viewing today!
This property is off market, which means it's not currently listed for sale or rent on Zillow. This may be different from what's available on other websites or public sources.

