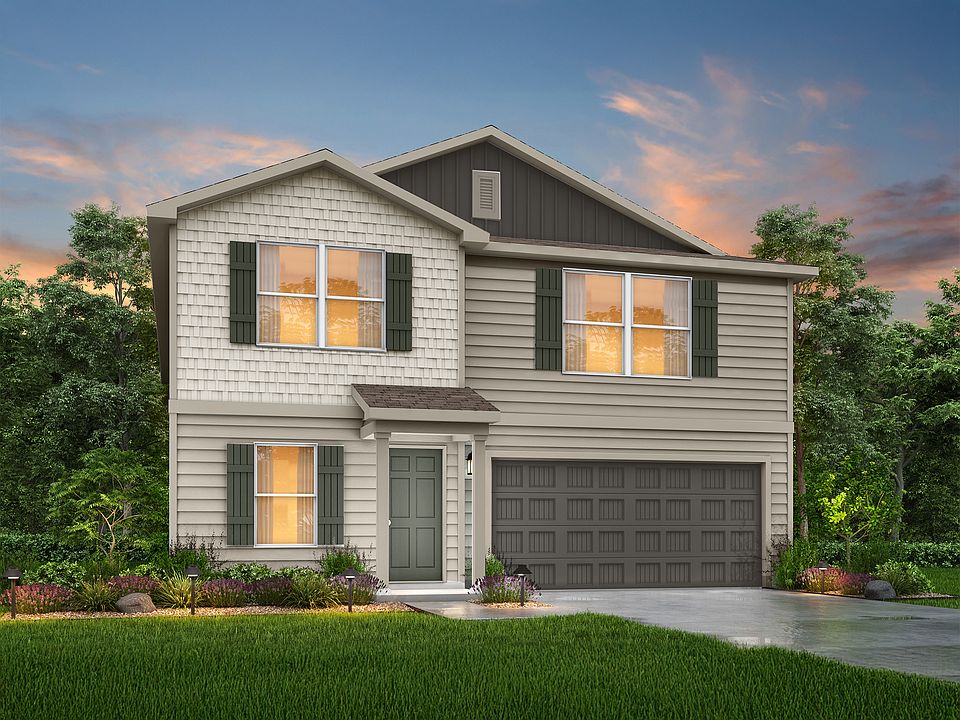MLS# 2134019 - Built by NHC - Dec 2025 completion! ~ The Jackson plan is one of our most sought after two story plans in our Liberty Series. Upstairs, this home has 4 bedrooms, 2 full bathrooms and an open loft area perfect for entertaining or a home office. Downstairs has an open concept with living, dining and a separate flex space. The Jackson also includes an additional downstairs bedroom! These flexible plans are hard to keep in stock, so schedule your appointment today!
Active
$256,989
106 Fred Patrick Dr, Killeen, TX 76542
5beds
2,600sqft
Single Family Residence
Built in 2025
8,398.37 Square Feet Lot
$-- Zestimate®
$99/sqft
$-- HOA
- 146 days |
- 310 |
- 14 |
Zillow last checked: 8 hours ago
Listing updated: October 20, 2025 at 08:22am
Listed by:
Ben Caballero (888) 872-6006,
HomesUSA.com
Source: Unlock MLS,MLS#: 2134019
Travel times
Schedule tour
Facts & features
Interior
Bedrooms & bathrooms
- Bedrooms: 5
- Bathrooms: 3
- Full bathrooms: 3
- Main level bedrooms: 1
Heating
- Central
Cooling
- Central Air
Appliances
- Included: Dishwasher
Features
- Pantry
- Flooring: Carpet, Tile
- Windows: None
Interior area
- Total interior livable area: 2,600 sqft
Property
Parking
- Total spaces: 2
- Parking features: Attached, Garage Faces Front
- Attached garage spaces: 2
Accessibility
- Accessibility features: None
Features
- Levels: Two
- Stories: 2
- Patio & porch: Front Porch
- Exterior features: None
- Pool features: None
- Fencing: None
- Has view: Yes
- View description: None
- Waterfront features: None
Lot
- Size: 8,398.37 Square Feet
- Features: Level
Details
- Additional structures: None
- Parcel number: 0233968151
- Special conditions: Standard
Construction
Type & style
- Home type: SingleFamily
- Property subtype: Single Family Residence
Materials
- Foundation: Slab
- Roof: Composition
Condition
- Under Construction
- New construction: Yes
- Year built: 2025
Details
- Builder name: NHC
Utilities & green energy
- Sewer: Public Sewer
- Water: Public
- Utilities for property: Electricity Available
Community & HOA
Community
- Features: None
- Subdivision: Splawn Ranch
HOA
- Has HOA: No
Location
- Region: Killeen
Financial & listing details
- Price per square foot: $99/sqft
- Tax assessed value: $36,800
- Annual tax amount: $717
- Date on market: 6/17/2025
- Listing terms: Cash,Conventional,FHA,VA Loan
- Electric utility on property: Yes
About the community
Discover Splawn Ranch, a vibrant new home community in Killeen, TX. Choose from five thoughtfully designed floorplans featuring 4 to 5 bedrooms and 2 to 3 bathrooms, with spacious layouts ranging from 1,510 to 3,005 sq. ft.
Enjoy the convenience of being just minutes from shopping, dining, and top-rated schools-all in a welcoming neighborhood designed for modern living.
Source: National Home Corporation
