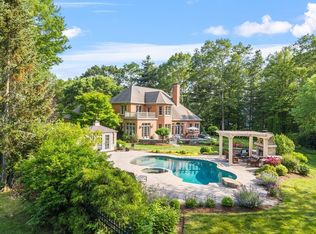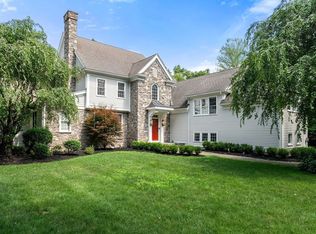Sold for $1,425,000
$1,425,000
106 Fox Run Rd, Bolton, MA 01740
5beds
6,022sqft
Single Family Residence
Built in 1998
1.5 Acres Lot
$1,433,400 Zestimate®
$237/sqft
$5,370 Estimated rent
Home value
$1,433,400
$1.33M - $1.55M
$5,370/mo
Zestimate® history
Loading...
Owner options
Explore your selling options
What's special
Welcome to your dream home in the heart of one Bolton’s most sought-after neighborhoods offering the perfect blend of modern luxury and timeless sophistication. As you step inside you'll be greeted by a foyer adorned with custom moldings & coffered ceilings setting the tone for the opulence that lies within.The thoughtfully designed living spaces feature intricate millwork & oversized windows flooding the rooms with natural light. Entertain w/ease in the spacious gourmet kitchen w/expansive island and cozy dining nook flowing seamlessly into the fireplaced family room & cheerful sunroom w/wet bar. The true gem of this stately residence is the main suite; a sanctuary of peace & tranquility boasting a sitting area, spa-like bath, & private home office. A finished basement w/kitchen offers additional versatile living space. Step outside to your private oasis, where you can enjoy the shimmering pool on those warm summer days or the hot tub & fireplace on those chilly fall evenings.
Zillow last checked: 8 hours ago
Listing updated: November 13, 2023 at 02:49pm
Listed by:
Amy Balewicz Homes 617-283-5642,
Keller Williams Realty Boston Northwest 978-369-5775
Bought with:
Amy Balewicz Homes
Keller Williams Realty Boston Northwest
Source: MLS PIN,MLS#: 73164689
Facts & features
Interior
Bedrooms & bathrooms
- Bedrooms: 5
- Bathrooms: 4
- Full bathrooms: 3
- 1/2 bathrooms: 1
Primary bedroom
- Features: Bathroom - Full, Vaulted Ceiling(s), Walk-In Closet(s), Closet/Cabinets - Custom Built, Flooring - Hardwood, Recessed Lighting, Wainscoting, Crown Molding, Window Seat
- Level: Second
- Area: 689.68
- Dimensions: 29.6 x 23.3
Bedroom 2
- Features: Closet, Flooring - Hardwood, Chair Rail
- Level: Second
- Area: 167.28
- Dimensions: 12.3 x 13.6
Bedroom 3
- Features: Bathroom - Full, Closet, Flooring - Hardwood
- Level: Second
- Area: 180.81
- Dimensions: 12.3 x 14.7
Bedroom 4
- Features: Closet, Flooring - Hardwood
- Level: Second
- Area: 201.39
- Dimensions: 13.7 x 14.7
Bedroom 5
- Features: Closet, Flooring - Hardwood
- Level: Second
- Area: 161.7
- Dimensions: 11 x 14.7
Primary bathroom
- Features: Yes
Bathroom 1
- Features: Bathroom - Full, Bathroom - Double Vanity/Sink, Bathroom - Tiled With Shower Stall, Skylight, Flooring - Stone/Ceramic Tile, Countertops - Stone/Granite/Solid, Jacuzzi / Whirlpool Soaking Tub
- Level: Second
- Area: 134.07
- Dimensions: 12.3 x 10.9
Bathroom 2
- Features: Bathroom - With Shower Stall, Flooring - Stone/Ceramic Tile, Countertops - Stone/Granite/Solid
- Level: Second
- Area: 72.57
- Dimensions: 12.3 x 5.9
Bathroom 3
- Features: Bathroom - With Tub & Shower, Flooring - Stone/Ceramic Tile, Countertops - Stone/Granite/Solid
- Level: Second
- Area: 92.72
- Dimensions: 12.2 x 7.6
Dining room
- Features: Flooring - Hardwood, Wainscoting, Crown Molding
- Level: First
- Area: 214.6
- Dimensions: 14.8 x 14.5
Family room
- Features: Ceiling Fan(s), Vaulted Ceiling(s), Closet/Cabinets - Custom Built, Flooring - Hardwood, Crown Molding
- Level: First
- Area: 304.5
- Dimensions: 20.3 x 15
Kitchen
- Features: Flooring - Stone/Ceramic Tile, Pantry, Countertops - Stone/Granite/Solid, Kitchen Island, Breakfast Bar / Nook, Stainless Steel Appliances, Gas Stove, Lighting - Pendant, Crown Molding
- Level: First
- Area: 477.52
- Dimensions: 18.8 x 25.4
Living room
- Features: Closet/Cabinets - Custom Built, Flooring - Hardwood
- Level: First
- Area: 207.2
- Dimensions: 14 x 14.8
Office
- Features: Closet/Cabinets - Custom Built, Flooring - Hardwood
- Level: First
- Area: 139.15
- Dimensions: 11.5 x 12.1
Heating
- Forced Air, Radiant, Heat Pump, Oil
Cooling
- Central Air, Ductless
Appliances
- Included: Water Heater, Oven, Dishwasher, Microwave, Range, Refrigerator, Washer, Dryer, Water Treatment, Wine Refrigerator, Vacuum System, Water Softener, Wine Cooler, Second Dishwasher
- Laundry: Closet/Cabinets - Custom Built, Flooring - Stone/Ceramic Tile, Exterior Access, Washer Hookup, Sink, First Floor, Electric Dryer Hookup
Features
- Closet/Cabinets - Custom Built, Cathedral Ceiling(s), Closet, Ceiling Fan(s), Beamed Ceilings, Wet bar, Recessed Lighting, Storage, Home Office, Foyer, Exercise Room, Sun Room, Bonus Room, Wine Cellar, Central Vacuum, Wet Bar, Internet Available - Unknown
- Flooring: Tile, Carpet, Hardwood, Wood Laminate, Flooring - Hardwood, Flooring - Stone/Ceramic Tile, Flooring - Wall to Wall Carpet
- Doors: French Doors, Insulated Doors
- Windows: Insulated Windows, Screens
- Basement: Full,Finished,Interior Entry,Garage Access
- Number of fireplaces: 1
- Fireplace features: Family Room
Interior area
- Total structure area: 6,022
- Total interior livable area: 6,022 sqft
Property
Parking
- Total spaces: 7
- Parking features: Attached, Garage Door Opener, Garage Faces Side, Paved Drive, Off Street, Paved
- Attached garage spaces: 3
- Uncovered spaces: 4
Features
- Patio & porch: Deck - Wood, Patio
- Exterior features: Deck - Wood, Patio, Pool - Inground Heated, Rain Gutters, Hot Tub/Spa, Storage, Professional Landscaping, Sprinkler System, Decorative Lighting, Screens, Fenced Yard
- Has private pool: Yes
- Pool features: Pool - Inground Heated
- Has spa: Yes
- Spa features: Private
- Fencing: Fenced/Enclosed,Fenced
Lot
- Size: 1.50 Acres
Details
- Parcel number: M:006B B:0000 L:0127,1472049
- Zoning: R1
Construction
Type & style
- Home type: SingleFamily
- Architectural style: Colonial
- Property subtype: Single Family Residence
Materials
- Frame
- Foundation: Concrete Perimeter
- Roof: Shingle
Condition
- Year built: 1998
Utilities & green energy
- Electric: 200+ Amp Service, Generator Connection
- Sewer: Private Sewer
- Water: Private
- Utilities for property: for Gas Range, for Electric Oven, for Electric Dryer, Washer Hookup, Generator Connection
Green energy
- Energy efficient items: Thermostat
Community & neighborhood
Security
- Security features: Security System
Community
- Community features: Shopping, Tennis Court(s), Park, Walk/Jog Trails, Stable(s), Golf, Medical Facility, Conservation Area, Highway Access, Public School, Sidewalks
Location
- Region: Bolton
Other
Other facts
- Listing terms: Seller W/Participate
- Road surface type: Paved
Price history
| Date | Event | Price |
|---|---|---|
| 11/13/2023 | Sold | $1,425,000+1.8%$237/sqft |
Source: MLS PIN #73164689 Report a problem | ||
| 10/6/2023 | Contingent | $1,400,000$232/sqft |
Source: MLS PIN #73164689 Report a problem | ||
| 9/28/2023 | Listed for sale | $1,400,000+900%$232/sqft |
Source: MLS PIN #73164689 Report a problem | ||
| 10/6/1997 | Sold | $140,000$23/sqft |
Source: Public Record Report a problem | ||
Public tax history
| Year | Property taxes | Tax assessment |
|---|---|---|
| 2025 | $21,330 +4% | $1,283,400 +1.7% |
| 2024 | $20,515 +0.7% | $1,261,700 +8.4% |
| 2023 | $20,363 +6.4% | $1,163,600 +20.8% |
Find assessor info on the county website
Neighborhood: 01740
Nearby schools
GreatSchools rating
- 6/10Florence Sawyer SchoolGrades: PK-8Distance: 2.3 mi
- 8/10Nashoba Regional High SchoolGrades: 9-12Distance: 0.6 mi
Schools provided by the listing agent
- Elementary: Florence Sawyer
- High: Nashoba
Source: MLS PIN. This data may not be complete. We recommend contacting the local school district to confirm school assignments for this home.
Get a cash offer in 3 minutes
Find out how much your home could sell for in as little as 3 minutes with a no-obligation cash offer.
Estimated market value$1,433,400
Get a cash offer in 3 minutes
Find out how much your home could sell for in as little as 3 minutes with a no-obligation cash offer.
Estimated market value
$1,433,400

