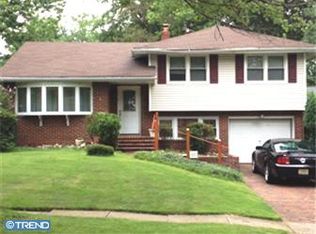Sold for $390,000 on 03/31/23
$390,000
106 Forest Rd, Cherry Hill, NJ 08034
4beds
1,654sqft
Single Family Residence
Built in 1960
8,969 Square Feet Lot
$451,900 Zestimate®
$236/sqft
$3,303 Estimated rent
Home value
$451,900
$420,000 - $488,000
$3,303/mo
Zestimate® history
Loading...
Owner options
Explore your selling options
What's special
Your Search For "Best Value" Begins And Ends Here! Its Alluring Curb Appeal, Premium Setting and Generous Proportions Are Sure To Please. Special Features Include: Hardwoods Under Carpet On All Levels; Beamed Ceiling Family Room w/Brick Wall Accent; Double Door Entry From The Dining Room To An Inviting, Vaulted Ceiling Screened Porch w/Plank Flooring And Its Back Landscape Views; Eat-In Kitchen Offers Gas Cooking, Pantry Storage and Tile Back-Splash; 1st Floor Laundry / Utility Room w/Gas Dryer Connection; -2- Bathrooms Each With A Modern Touch; -4- Extra-Spacious Bedroom Suites On The Upper Level; Raised Panel Interior Doors; Some Newer Windows; 1-Car Attached Garage & Storage Room; Recently New Improvements Are: HVAC (2011); Gas Water Heater (40 Gall - 2017); Roof (2019). Its Highly Acclaimed Community Offers An Advantageous Location To Abundant Retail, Shopping & Dining And To Major Traffic Routes!! You'll Want To See This Home Today!!
Zillow last checked: 8 hours ago
Listing updated: March 31, 2023 at 12:40pm
Listed by:
Connie Corr 609-410-1221,
RE/MAX ONE Realty-Moorestown
Bought with:
George Kelly, 1224263
Keller Williams Realty - Cherry Hill
Anthony D'Amato, 1329626
Keller Williams Realty - Cherry Hill
Source: Bright MLS,MLS#: NJCD2041726
Facts & features
Interior
Bedrooms & bathrooms
- Bedrooms: 4
- Bathrooms: 2
- Full bathrooms: 1
- 1/2 bathrooms: 1
- Main level bathrooms: 1
Basement
- Area: 0
Heating
- Forced Air, Natural Gas
Cooling
- Central Air, Electric
Appliances
- Included: Built-In Range, Cooktop, Dishwasher, Disposal, Exhaust Fan, Oven, Oven/Range - Gas, Water Heater, Gas Water Heater
- Laundry: Main Level, Laundry Room
Features
- Built-in Features, Ceiling Fan(s), Chair Railings, Dining Area, Exposed Beams, Floor Plan - Traditional, Kitchen - Table Space, Pantry, Bathroom - Tub Shower, Walk-In Closet(s)
- Flooring: Wood, Carpet, Vinyl, Ceramic Tile
- Has basement: No
- Has fireplace: No
Interior area
- Total structure area: 1,654
- Total interior livable area: 1,654 sqft
- Finished area above ground: 1,654
- Finished area below ground: 0
Property
Parking
- Total spaces: 3
- Parking features: Built In, Garage Faces Front, Inside Entrance, Concrete, Attached, Driveway, On Street
- Attached garage spaces: 1
- Uncovered spaces: 2
Accessibility
- Accessibility features: None
Features
- Levels: Two
- Stories: 2
- Patio & porch: Porch, Screened, Screened Porch
- Exterior features: Lighting, Rain Gutters, Sidewalks
- Pool features: None
- Has view: Yes
- View description: Trees/Woods
Lot
- Size: 8,969 sqft
- Dimensions: 69.00 x 130.00
- Features: Premium
Details
- Additional structures: Above Grade, Below Grade
- Parcel number: 0900339 1800011
- Zoning: RESIDENTIAL
- Special conditions: Standard
Construction
Type & style
- Home type: SingleFamily
- Architectural style: Colonial
- Property subtype: Single Family Residence
Materials
- Frame, Shingle Siding, Stone
- Foundation: Other
- Roof: Shingle
Condition
- Excellent
- New construction: No
- Year built: 1960
Utilities & green energy
- Sewer: Public Sewer
- Water: Public
Community & neighborhood
Location
- Region: Cherry Hill
- Subdivision: Forest Hills
- Municipality: CHERRY HILL TWP
Other
Other facts
- Listing agreement: Exclusive Right To Sell
- Listing terms: Conventional,FHA,VA Loan
- Ownership: Fee Simple
Price history
| Date | Event | Price |
|---|---|---|
| 3/31/2023 | Sold | $390,000+8.4%$236/sqft |
Source: | ||
| 3/10/2023 | Pending sale | $359,900$218/sqft |
Source: | ||
| 2/26/2023 | Listing removed | -- |
Source: | ||
| 2/19/2023 | Listed for sale | $359,900$218/sqft |
Source: | ||
Public tax history
| Year | Property taxes | Tax assessment |
|---|---|---|
| 2025 | $7,409 +5.2% | $170,400 |
| 2024 | $7,043 -1.6% | $170,400 |
| 2023 | $7,160 +2.8% | $170,400 |
Find assessor info on the county website
Neighborhood: Barclay-Kingston
Nearby schools
GreatSchools rating
- 6/10Kingston Elementary SchoolGrades: K-5Distance: 0.4 mi
- 4/10John A Carusi Middle SchoolGrades: 6-8Distance: 0.8 mi
- 5/10Cherry Hill High-West High SchoolGrades: 9-12Distance: 1.3 mi
Schools provided by the listing agent
- High: Cherry Hil
- District: Cherry Hill Township Public Schools
Source: Bright MLS. This data may not be complete. We recommend contacting the local school district to confirm school assignments for this home.

Get pre-qualified for a loan
At Zillow Home Loans, we can pre-qualify you in as little as 5 minutes with no impact to your credit score.An equal housing lender. NMLS #10287.
Sell for more on Zillow
Get a free Zillow Showcase℠ listing and you could sell for .
$451,900
2% more+ $9,038
With Zillow Showcase(estimated)
$460,938