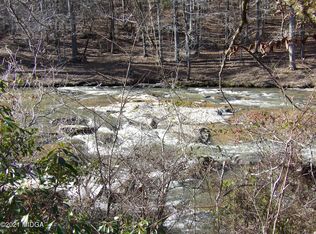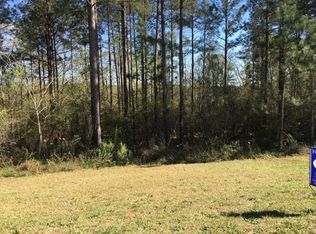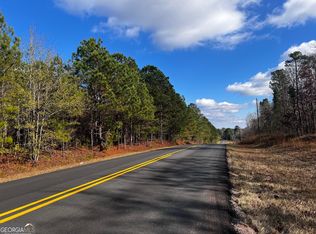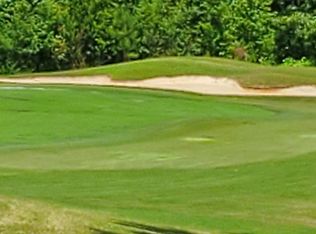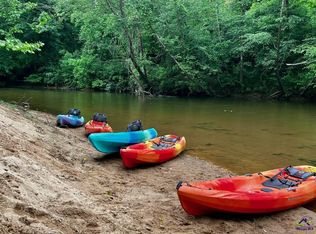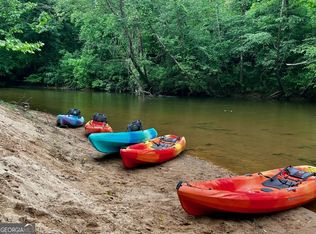2.8 acre residential lot located on the shoals of the Little Towaliga River. This cul-de-sac lot boasts over 700 ft. of river frontage in the Cliffs at River Forest- a gated golf course community that also offers tennis, pickleball, pools, & a clubhouse and more. Located 45 minutes south of Atlanta and 30 minutes North of Macon
Active
$189,000
106 Forest Pl, Forsyth, GA 31029
--beds
--baths
2.8Acres
Residential Lot
Built in ----
2.8 Acres Lot
$365,500 Zestimate®
$--/sqft
$-- HOA
What's special
Cul-de-sac lot
- 28 days |
- 202 |
- 8 |
Zillow last checked: 8 hours ago
Listing updated: November 30, 2025 at 10:08pm
Listed by:
Chrissy Ham 478-808-7281,
Connie R. Ham Middle GA Realty,
Kerri Swearingen 478-808-8000,
Connie R. Ham Middle GA Realty
Source: GAMLS,MLS#: 10644971
Facts & features
Property
Lot
- Size: 2.8 Acres
- Features: Level
Details
- Parcel number: 026F015
Utilities & green energy
- Sewer: Septic Tank
- Water: Public, Well
- Utilities for property: Electricity Available, Underground Utilities, Water Available
Community & HOA
Community
- Features: Playground, Pool, Sidewalks
- Subdivision: River Forest
HOA
- Has HOA: No
Location
- Region: Forsyth
Financial & listing details
- Tax assessed value: $488,700
- Annual tax amount: $2,025
- Date on market: 11/17/2025
- Cumulative days on market: 28 days
- Listing agreement: Exclusive Right To Sell
- Listing terms: Cash,Conventional
- Electric utility on property: Yes
Estimated market value
$365,500
$281,000 - $461,000
$2,605/mo
Price history
Price history
| Date | Event | Price |
|---|---|---|
| 11/17/2025 | Listed for sale | $189,000-17.8% |
Source: | ||
| 5/16/2025 | Listing removed | $229,900 |
Source: CGMLS #242706 Report a problem | ||
| 5/1/2024 | Listed for sale | $229,900+15.5% |
Source: | ||
| 2/1/2024 | Listing removed | $199,000 |
Source: | ||
| 8/8/2023 | Listed for sale | $199,000 |
Source: | ||
Public tax history
Public tax history
| Year | Property taxes | Tax assessment |
|---|---|---|
| 2024 | $4,957 +14.1% | $195,480 +17.8% |
| 2023 | $4,344 +4.2% | $165,960 |
| 2022 | $4,168 -0.7% | $165,960 +2.6% |
Find assessor info on the county website
BuyAbility℠ payment
Estimated monthly payment
Boost your down payment with 6% savings match
Earn up to a 6% match & get a competitive APY with a *. Zillow has partnered with to help get you home faster.
Learn more*Terms apply. Match provided by Foyer. Account offered by Pacific West Bank, Member FDIC.Climate risks
Neighborhood: 31029
Nearby schools
GreatSchools rating
- 8/10Samuel E. Hubbard Elementary SchoolGrades: PK-5Distance: 7.9 mi
- 7/10Monroe County Middle School Banks Stephens CampusGrades: 6-8Distance: 9.5 mi
- 7/10Mary Persons High SchoolGrades: 9-12Distance: 8.3 mi
Schools provided by the listing agent
- Elementary: Hubbard
- Middle: Monroe County
- High: Mary Persons
Source: GAMLS. This data may not be complete. We recommend contacting the local school district to confirm school assignments for this home.
- Loading
