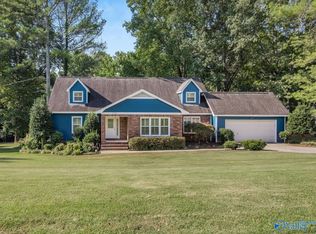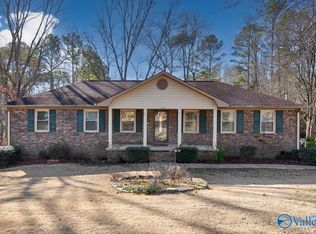Sold for $551,495
$551,495
106 Filbert Way, Madison, AL 35756
3beds
1,703sqft
Single Family Residence
Built in 2023
5,085 Square Feet Lot
$485,500 Zestimate®
$324/sqft
$1,825 Estimated rent
Home value
$485,500
$461,000 - $510,000
$1,825/mo
Zestimate® history
Loading...
Owner options
Explore your selling options
What's special
The Chapman Cottage is one of the most popular floor plans offered at the Village at Oakland Springs. The classic federal exterior welcomes you with a large windows, roman columns, & composite decking front porch. The isolated Master Suite features a walk-in closet, dual vanities, over-sized tile shower. Open floor plan with gas fireplace in front Great Room. L-shaped kitchen with island, gas range, & large pantry. Rear-entry three car garage. Gas tankless water heater. Hardwood throughout common areas. Concrete side porch.
Zillow last checked: 8 hours ago
Listing updated: February 12, 2024 at 02:34pm
Listed by:
Kim McDowell 256-527-2709,
Signaturelisting LLC
Bought with:
Renee Tripp, 000077708
Twins Realty
Source: ValleyMLS,MLS#: 1799957
Facts & features
Interior
Bedrooms & bathrooms
- Bedrooms: 3
- Bathrooms: 2
- Full bathrooms: 2
Primary bedroom
- Features: 10’ + Ceiling, Ceiling Fan(s), Carpet, Recessed Lighting, Smooth Ceiling, Walk-In Closet(s)
- Level: First
- Area: 210
- Dimensions: 14 x 15
Bedroom 2
- Features: Carpet, Smooth Ceiling
- Level: First
- Area: 154
- Dimensions: 11 x 14
Bedroom 3
- Features: Carpet, Smooth Ceiling
- Level: First
- Area: 154
- Dimensions: 11 x 14
Primary bathroom
- Features: Double Vanity, Smooth Ceiling
- Level: First
Dining room
- Features: 10’ + Ceiling, Smooth Ceiling, Wood Floor
- Level: First
- Area: 216
- Dimensions: 12 x 18
Kitchen
- Features: 10’ + Ceiling, Kitchen Island, Pantry, Recessed Lighting, Smooth Ceiling, Wood Floor
- Level: First
- Area: 182
- Dimensions: 13 x 14
Living room
- Features: 10’ + Ceiling, Ceiling Fan(s), Fireplace, Recessed Lighting, Smooth Ceiling, Wood Floor
- Level: First
- Area: 272
- Dimensions: 16 x 17
Laundry room
- Features: 10’ + Ceiling, Smooth Ceiling, Tile
- Level: First
- Area: 36
- Dimensions: 6 x 6
Heating
- Natural Gas
Cooling
- Central 1
Appliances
- Included: Oven, Dishwasher, Microwave, Disposal, Tankless Water Heater
Features
- Has basement: No
- Number of fireplaces: 1
- Fireplace features: Gas Log, One
Interior area
- Total interior livable area: 1,703 sqft
Property
Features
- Levels: One
- Stories: 1
Lot
- Size: 5,085 sqft
- Dimensions: 45 x 113
Details
- Parcel number: 1701020001135000
Construction
Type & style
- Home type: SingleFamily
- Architectural style: Ranch,Traditional
- Property subtype: Single Family Residence
Materials
- Foundation: Slab
Condition
- New Construction
- New construction: Yes
- Year built: 2023
Details
- Builder name: VTS HOMES INC
Utilities & green energy
- Sewer: Public Sewer
- Water: Public
Green energy
- Energy efficient items: Thermostat
Community & neighborhood
Location
- Region: Madison
- Subdivision: Village At Oakland Springs
HOA & financial
HOA
- Has HOA: Yes
- HOA fee: $1,333 annually
- Amenities included: Clubhouse, Common Grounds
- Services included: See Remarks
- Association name: Placemakers
Price history
| Date | Event | Price |
|---|---|---|
| 7/6/2023 | Sold | $551,495$324/sqft |
Source: | ||
| 5/22/2023 | Pending sale | $551,495$324/sqft |
Source: | ||
| 8/3/2022 | Price change | $551,495+8.2%$324/sqft |
Source: | ||
| 7/21/2022 | Listed for sale | $509,640+580.2%$299/sqft |
Source: | ||
| 2/3/2022 | Sold | $74,925-85.3%$44/sqft |
Source: Public Record Report a problem | ||
Public tax history
| Year | Property taxes | Tax assessment |
|---|---|---|
| 2024 | $6,706 +116.6% | $93,140 +116.6% |
| 2023 | $3,096 +229.8% | $43,000 +229.8% |
| 2022 | $939 | $13,040 |
Find assessor info on the county website
Neighborhood: 35756
Nearby schools
GreatSchools rating
- 10/10Horizon Elementary SchoolGrades: PK-5Distance: 1.2 mi
- 10/10Discovery Middle SchoolGrades: 6-8Distance: 1.9 mi
- 8/10Bob Jones High SchoolGrades: 9-12Distance: 0.9 mi
Schools provided by the listing agent
- Elementary: Rainbow Elementary
- Middle: Discovery
- High: Bob Jones
Source: ValleyMLS. This data may not be complete. We recommend contacting the local school district to confirm school assignments for this home.

Get pre-qualified for a loan
At Zillow Home Loans, we can pre-qualify you in as little as 5 minutes with no impact to your credit score.An equal housing lender. NMLS #10287.

