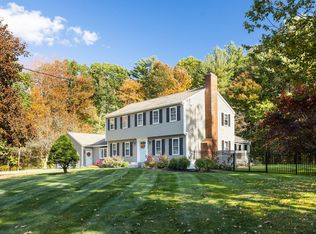Closed
$1,115,000
106 Fieldstone Estates Road, York, ME 03909
3beds
3,216sqft
Single Family Residence
Built in 1980
1.15 Acres Lot
$1,117,300 Zestimate®
$347/sqft
$3,865 Estimated rent
Home value
$1,117,300
$1.01M - $1.24M
$3,865/mo
Zestimate® history
Loading...
Owner options
Explore your selling options
What's special
Nestled on a pristine, well landscaped, 1.15-acre corner lot in one of York's most sought-after neighborhoods, this recently renovated home blends timeless New England character with refined modern upgrades. Ideally located just minutes from York's beautiful beaches, charming village center, and major commuter routes, this home offers the perfect balance of serenity and convenience. The interior of the home has recently been reimagined, fully painted and utilities upgraded! The main living area boasts gleaming hardwood floors, updated lighting, and a warm, inviting flow ideal for both everyday living and entertaining. The family room is located near the entry of the home, with vaulted ceilings and custom built-ins; while the spacious kitchen is the center of the home, featuring ample cabinet space, granite countertops and brand new appliances. This inviting space seamlessly flows into a casual dining/sitting area with propane wood stove and direct access to a spacious rear deck and expansive backyard. For more formal occasions, the elegant dining room sets the scene with a wood-burning fireplace, creating a cozy and inviting ambiance. A bright and versatile living room with wood burning fireplace and propane wood stove adds further flexibility and tranquility. A center staircase leads to three bedrooms, one being an en-suite primary and laundry room complete with a custom tiled sink - perfect for washing our pets! A two car garage, storage shed, brand new furnace and updated electrical panels complete this package, offering a truly turn key home! Enjoy all-season outdoor living in the level, tree-lined yard, great for gardening, recreation, or s'mores by the fire pit. 106 Fieldstone Estates Road delivers the space, quality, and charm you've been waiting for.
Zillow last checked: 8 hours ago
Listing updated: October 10, 2025 at 07:46am
Listed by:
Anchor Real Estate
Bought with:
Great Island Realty, LLC
Source: Maine Listings,MLS#: 1625933
Facts & features
Interior
Bedrooms & bathrooms
- Bedrooms: 3
- Bathrooms: 3
- Full bathrooms: 2
- 1/2 bathrooms: 1
Primary bedroom
- Features: Full Bath, Suite, Walk-In Closet(s)
- Level: Second
- Area: 243.38 Square Feet
- Dimensions: 14.75 x 16.5
Bedroom 2
- Level: Second
- Area: 193.5 Square Feet
- Dimensions: 15 x 12.9
Bedroom 3
- Level: Second
- Area: 181.28 Square Feet
- Dimensions: 11.33 x 16
Dining room
- Features: Wood Burning Fireplace
- Level: First
- Area: 250.72 Square Feet
- Dimensions: 16 x 15.67
Family room
- Features: Built-in Features, Vaulted Ceiling(s)
- Level: Second
- Area: 497.63 Square Feet
- Dimensions: 23.33 x 21.33
Kitchen
- Features: Breakfast Nook, Eat-in Kitchen, Heat Stove
- Level: First
- Area: 133.17 Square Feet
- Dimensions: 11.58 x 11.5
Laundry
- Level: Second
- Area: 93.15 Square Feet
- Dimensions: 13.5 x 6.9
Living room
- Features: Wood Burning Fireplace
- Level: First
- Area: 345.45 Square Feet
- Dimensions: 14.75 x 23.42
Office
- Level: First
- Area: 173.7 Square Feet
- Dimensions: 15 x 11.58
Other
- Level: First
- Area: 239.26 Square Feet
- Dimensions: 11.17 x 21.42
Heating
- Hot Water
Cooling
- Heat Pump
Appliances
- Included: Dishwasher, Dryer, Microwave, Gas Range, Refrigerator, Washer
Features
- Attic, Bathtub, Shower, Storage, Walk-In Closet(s), Primary Bedroom w/Bath
- Flooring: Tile, Hardwood
- Basement: Interior Entry,Full,Unfinished
- Number of fireplaces: 2
Interior area
- Total structure area: 3,216
- Total interior livable area: 3,216 sqft
- Finished area above ground: 3,216
- Finished area below ground: 0
Property
Parking
- Total spaces: 2
- Parking features: Paved, 5 - 10 Spaces, Off Street
- Attached garage spaces: 2
Features
- Patio & porch: Deck
Lot
- Size: 1.15 Acres
- Features: Near Golf Course, Near Public Beach, Near Shopping, Near Turnpike/Interstate, Near Town, Neighborhood, Level, Open Lot, Landscaped
Details
- Parcel number: YORKM0034AB0023
- Zoning: GEN-3
Construction
Type & style
- Home type: SingleFamily
- Architectural style: Colonial
- Property subtype: Single Family Residence
Materials
- Wood Frame, Vinyl Siding
- Roof: Shingle
Condition
- Year built: 1980
Utilities & green energy
- Electric: Circuit Breakers
- Sewer: Private Sewer
- Water: Public
Community & neighborhood
Location
- Region: York
- Subdivision: Fieldstone Estates
Other
Other facts
- Road surface type: Paved
Price history
| Date | Event | Price |
|---|---|---|
| 10/10/2025 | Sold | $1,115,000-3%$347/sqft |
Source: | ||
| 10/10/2025 | Pending sale | $1,149,000$357/sqft |
Source: | ||
| 9/16/2025 | Listing removed | $5,950$2/sqft |
Source: Zillow Rentals Report a problem | ||
| 9/9/2025 | Contingent | $1,149,000$357/sqft |
Source: | ||
| 9/3/2025 | Listed for sale | $1,149,000$357/sqft |
Source: | ||
Public tax history
| Year | Property taxes | Tax assessment |
|---|---|---|
| 2024 | $7,699 +14.7% | $916,600 +15.4% |
| 2023 | $6,711 +5.7% | $794,200 +7% |
| 2022 | $6,348 -7.1% | $742,500 +8.1% |
Find assessor info on the county website
Neighborhood: Cape Neddick
Nearby schools
GreatSchools rating
- 10/10Coastal Ridge Elementary SchoolGrades: 2-4Distance: 0.4 mi
- 9/10York Middle SchoolGrades: 5-8Distance: 1.2 mi
- 8/10York High SchoolGrades: 9-12Distance: 0.7 mi
Get pre-qualified for a loan
At Zillow Home Loans, we can pre-qualify you in as little as 5 minutes with no impact to your credit score.An equal housing lender. NMLS #10287.
Sell with ease on Zillow
Get a Zillow Showcase℠ listing at no additional cost and you could sell for —faster.
$1,117,300
2% more+$22,346
With Zillow Showcase(estimated)$1,139,646
