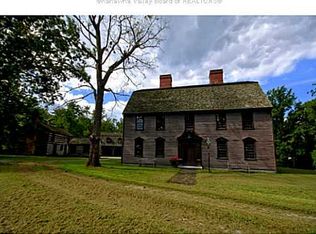Sold for $800,000
$800,000
106 Fieldcrest Rd, Charleston, WV 25314
6beds
4,747sqft
Single Family Residence
Built in 2018
0.34 Acres Lot
$816,600 Zestimate®
$169/sqft
$3,449 Estimated rent
Home value
$816,600
$637,000 - $1.05M
$3,449/mo
Zestimate® history
Loading...
Owner options
Explore your selling options
What's special
Welcome to this stunning newer custom built Home (built 2018) in the amazing new Fieldcrest Subdivision in the heart of South Hills! This spacious two story residence features 6 bedrooms, 5 full baths and one half bath together with a full finished basement, open floor plan, high ceilings, hardwood floors and a two car garage. The gourmet kitchen is a chef's dream , complete with granite countertops, stainless appliances and custom cabinetry. Flowing seamlessly from the kitchen is a large covered deck-ideal for outdoor dining and gatherings. The main floor features an ensuite bedroom, providing convenience and privacy for guests. An additional ensuite bedroom is thoughtfully situated on the fully finished lower level with a rec room or home theatre and a large workout room/gym. Many amenities are provided in this home such as a full house generator, solar panels to save on energy and electricity, an electric car charger in the garage , nice landscaping and outdoor security lighting.
Zillow last checked: 8 hours ago
Listing updated: June 06, 2025 at 11:53am
Listed by:
Marlein Habash,
Cornerstone Realty, LLC 304-382-0889
Bought with:
Marlein Habash, 0020896
Cornerstone Realty, LLC
Source: KVBR,MLS#: 277650 Originating MLS: Kanawha Valley Board of REALTORS
Originating MLS: Kanawha Valley Board of REALTORS
Facts & features
Interior
Bedrooms & bathrooms
- Bedrooms: 6
- Bathrooms: 6
- Full bathrooms: 5
- 1/2 bathrooms: 1
Primary bedroom
- Description: Primary Bedroom
- Level: Upper
- Dimensions: 28'0x14'0
Bedroom
- Description: Other Bedroom
- Level: Upper
- Dimensions: 14'0x12'0
Bedroom
- Description: Other Bedroom
- Level: Lower
- Dimensions: 13'0x12'0
Bedroom 2
- Description: Bedroom 2
- Level: Upper
- Dimensions: 14'05x12'05
Bedroom 3
- Description: Bedroom 3
- Level: Upper
- Dimensions: 14'05x12'05
Bedroom 4
- Description: Bedroom 4
- Level: Upper
- Dimensions: 14'0x12'0
Den
- Description: Den
- Level: Lower
- Dimensions: 13'0x12'0
Dining room
- Description: Dining Room
- Level: Main
- Dimensions: 14'5x12'5
Family room
- Description: Family Room
- Level: Lower
- Dimensions: 32'0x22'0
Kitchen
- Description: Kitchen
- Level: Main
- Dimensions: 20'0x14'0
Living room
- Description: Living Room
- Level: Main
- Dimensions: 25'0x20'0
Utility room
- Description: Utility Room
- Level: Upper
- Dimensions: 8'0x10'0
Heating
- Forced Air, Gas, Heat Pump
Cooling
- Central Air, Heat Pump
Appliances
- Included: Dishwasher, Disposal, Gas Range, Microwave, Refrigerator
Features
- Breakfast Area, Separate/Formal Dining Room, Cable TV
- Flooring: Carpet, Hardwood, Tile
- Windows: Insulated Windows
- Basement: Full
- Has fireplace: No
Interior area
- Total interior livable area: 4,747 sqft
Property
Parking
- Total spaces: 2
- Parking features: Attached, Garage, Two Car Garage
- Attached garage spaces: 2
Features
- Levels: Two
- Stories: 2
- Patio & porch: Deck, Patio
- Exterior features: Deck, Patio
Lot
- Size: 0.34 Acres
Details
- Parcel number: 090026001200060000
Construction
Type & style
- Home type: SingleFamily
- Architectural style: Contemporary,Contemporary/Modern,Two Story
- Property subtype: Single Family Residence
Materials
- Brick, Drywall
- Roof: Composition,Shingle
Condition
- Year built: 2018
Utilities & green energy
- Sewer: Public Sewer
- Water: Public
Community & neighborhood
Security
- Security features: Security System, Smoke Detector(s)
Location
- Region: Charleston
- Subdivision: Fieldcrest
Price history
| Date | Event | Price |
|---|---|---|
| 6/6/2025 | Sold | $800,000-5.9%$169/sqft |
Source: | ||
| 4/12/2025 | Pending sale | $849,900$179/sqft |
Source: | ||
| 4/7/2025 | Listed for sale | $849,900+30.8%$179/sqft |
Source: | ||
| 3/29/2018 | Sold | $650,000$137/sqft |
Source: | ||
Public tax history
| Year | Property taxes | Tax assessment |
|---|---|---|
| 2025 | $5,755 +1.7% | $357,660 +1.7% |
| 2024 | $5,658 +3.3% | $351,660 +3.3% |
| 2023 | $5,477 | $340,380 |
Find assessor info on the county website
Neighborhood: South Hills
Nearby schools
GreatSchools rating
- 7/10Overbrook Elementary SchoolGrades: K-5Distance: 0.8 mi
- 8/10John Adams Middle SchoolGrades: 6-8Distance: 0.8 mi
- 9/10George Washington High SchoolGrades: 9-12Distance: 0.6 mi
Schools provided by the listing agent
- Elementary: Holz
- Middle: John Adams
- High: G. Washington
Source: KVBR. This data may not be complete. We recommend contacting the local school district to confirm school assignments for this home.

Get pre-qualified for a loan
At Zillow Home Loans, we can pre-qualify you in as little as 5 minutes with no impact to your credit score.An equal housing lender. NMLS #10287.
