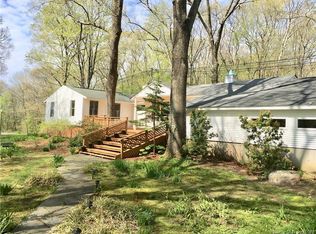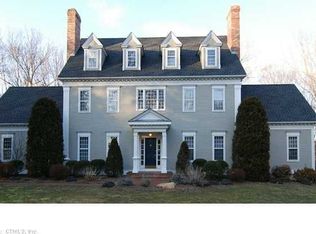Gracious home in desirable Field Brook neighborhood. Double front doors lead to a foyer with soaring ceilings and gleaming hardwood floors. Off the foyer is a formal living room on the left and a formal dining room to the right. The living room is bright and spacious. At the end of the living room are French doors that open into a library/office. The formal dining room with chair-railing has an adjacent butler's pantry with wet bar. The updated eat-in kitchen has granite countertops, newer stainless steel appliances, a large island, skylights, and a pantry. The kitchen is open to an over-sized family room with cathedral ceilings, skylights, fireplace, and French doors to the deck, Gunite pool, patio and gardens. The master bedroom suite boasts a walk in closet, full bath with whirlpool tub and glass shower, and a sitting dressing room. In addition there is large bonus room off the master that has the potential for multiple uses including an office, home gym, amazing closet and dressing room, or a lounging area. Three additional bedrooms and full bath complete the second floor. The attic is a walk-up and is large enough for living space expansion. The basement is partially finished with lots of great storage. There is a wonderful large yard that has been professionally landscaped. This beautiful home has been painted inside and out and has a newer roof, furnace & water heater. Meticulously maintained throughout. Truly a turnkey situation!
This property is off market, which means it's not currently listed for sale or rent on Zillow. This may be different from what's available on other websites or public sources.

