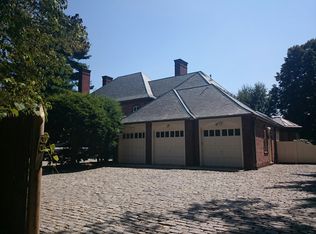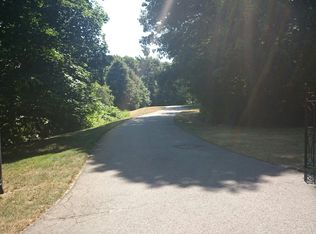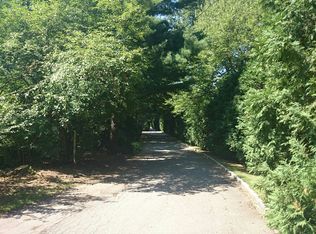Sold for $17,000,000
$17,000,000
106 Fernwood Rd, Brookline, MA 02467
6beds
13,671sqft
Single Family Residence
Built in 1920
4.28 Acres Lot
$17,120,200 Zestimate®
$1,244/sqft
$5,307 Estimated rent
Home value
$17,120,200
$15.92M - $18.49M
$5,307/mo
Zestimate® history
Loading...
Owner options
Explore your selling options
What's special
This grand estate is sited on 4.28+ acres in the heart of The Country Club neighborhood of Chestnut Hill, Brookline’s most idyllic setting. Few parcels of this size remain, and this sought-after-end of the-road location affords a level of privacy rarely found so close to the city. The property was purchased privately in 2002, and the house was renovated under the direction of Dell Mitchell Architects and built by the Ralph S. Osmond Company. Designed thoughtfully and built with the finest materials, the style is timeless. Embracing the beauty of the site, the house is centered on a gracious entry opening to elevated views of the expansive grounds. The amenities are remarkable: an indoor pool pavilion, meditation room with Japanese garden, home office, exercise room, salon and 1-bed staff apartment. The grounds are exceptional with a gated entry, graceful approach, park-like setting of sweeping lawns, specimen trees and flowering gardens. The property also offers 3-bedroom guest house.
Zillow last checked: 8 hours ago
Listing updated: June 17, 2025 at 12:30pm
Listed by:
Nicole Monahan 617-680-6895,
LandVest, Inc. 617-723-1800,
Greta Gustafson 617-686-6258
Bought with:
Erin Baumgartner
Compass
Source: MLS PIN,MLS#: 73361013
Facts & features
Interior
Bedrooms & bathrooms
- Bedrooms: 6
- Bathrooms: 14
- Full bathrooms: 8
- 1/2 bathrooms: 6
Primary bathroom
- Features: Yes
Heating
- Natural Gas, Hydro Air, Geothermal, Other
Cooling
- Central Air, Geothermal
Features
- Basement: Full,Unfinished
- Number of fireplaces: 5
Interior area
- Total structure area: 13,671
- Total interior livable area: 13,671 sqft
- Finished area above ground: 13,671
- Finished area below ground: 7,219
Property
Parking
- Total spaces: 8
- Parking features: Attached
- Attached garage spaces: 2
- Uncovered spaces: 6
Features
- Patio & porch: Patio
- Exterior features: Patio, Professional Landscaping, Sprinkler System, Fenced Yard, Garden, Guest House
- Fencing: Fenced
Lot
- Size: 4.28 Acres
- Features: Level
Details
- Additional structures: Guest House
- Parcel number: B:439 L:0039 S:0040,43543
- Zoning: S40
Construction
Type & style
- Home type: SingleFamily
- Architectural style: Colonial
- Property subtype: Single Family Residence
Materials
- Foundation: Concrete Perimeter
- Roof: Slate
Condition
- Year built: 1920
Utilities & green energy
- Electric: Other (See Remarks)
- Sewer: Public Sewer
- Water: Public
Community & neighborhood
Location
- Region: Brookline
Price history
| Date | Event | Price |
|---|---|---|
| 6/17/2025 | Sold | $17,000,000-10.5%$1,244/sqft |
Source: MLS PIN #73361013 Report a problem | ||
| 4/22/2025 | Contingent | $19,000,000$1,390/sqft |
Source: MLS PIN #73361013 Report a problem | ||
| 4/17/2025 | Listed for sale | $19,000,000+90%$1,390/sqft |
Source: MLS PIN #73361013 Report a problem | ||
| 1/18/2002 | Sold | $10,000,000+300%$731/sqft |
Source: Public Record Report a problem | ||
| 9/15/1992 | Sold | $2,500,000$183/sqft |
Source: Public Record Report a problem | ||
Public tax history
| Year | Property taxes | Tax assessment |
|---|---|---|
| 2025 | $239,331 +4.9% | $24,248,300 +3.8% |
| 2024 | $228,179 +5.9% | $23,355,100 +8.1% |
| 2023 | $215,378 +2.7% | $21,602,600 +5% |
Find assessor info on the county website
Neighborhood: Chestnut Hill
Nearby schools
GreatSchools rating
- 7/10Roland Hayes SchoolGrades: K-8Distance: 0.5 mi
- 9/10Brookline High SchoolGrades: 9-12Distance: 1.3 mi
Get a cash offer in 3 minutes
Find out how much your home could sell for in as little as 3 minutes with a no-obligation cash offer.
Estimated market value$17,120,200
Get a cash offer in 3 minutes
Find out how much your home could sell for in as little as 3 minutes with a no-obligation cash offer.
Estimated market value
$17,120,200


