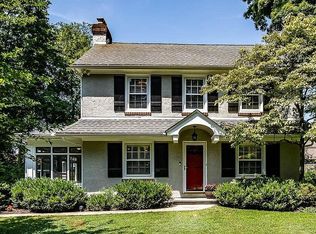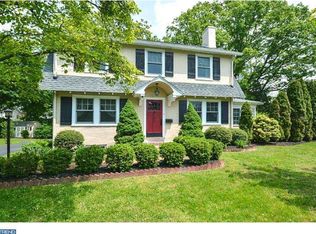Sold for $820,000
$820,000
106 Fennerton Rd, Paoli, PA 19301
3beds
2,270sqft
Single Family Residence
Built in 1949
0.28 Acres Lot
$933,500 Zestimate®
$361/sqft
$3,540 Estimated rent
Home value
$933,500
$877,000 - $990,000
$3,540/mo
Zestimate® history
Loading...
Owner options
Explore your selling options
What's special
Charming, quality cape cod with fantastic floor plan and location in T/E! This walk to train, shops, restaurants location offers great curb appeal, a beautiful detached two car garage, a flat .29 acre lot with flagstone and brick walkways and patios. Inside this home had been completely updated and remodeled in 2022! Lots to admire and desire in this great new property available for showings starting on Tuesday 2/7. First floor offers a great floor plan with spacious foyer with coat closet and powder room access. There is a formal living room with recessed lighting, wood fireplace with brick surround, a large window and access to main floor dining room and first floor office/study. The dining room offers beautiful wainscoting, scones and more. The office/study features built in book shelves and cabinetry, two beautiful windows and access to a large and spacious family room with a 2nd fireplace, recessed lighting, more built ins, bend with seating and sliders to rear yard and brick patio. The kitchen offers Woodmode cabinetry, newer appliances, granite countertops, a small eat- in area and adjacent laundry/mud room with more cabinetry and side door access. Upstairs, find 3 spacious bedrooms with plenty of natural light filtering thru the newer replaced windows. The primary bedrooms offers two walk-in closets, recessing lighting, a large bathroom with double vanity and seamless shower and fantastic views of the secluded rear yard. There is a hall bathroom with skylight to complete this level of living. The lower level is unfinished and spacious. So much to enjoy this this home and lifestyle!
Zillow last checked: 8 hours ago
Listing updated: July 25, 2023 at 11:00am
Listed by:
Laura Caterson 610-212-3779,
BHHS Fox & Roach Wayne-Devon,
Co-Listing Agent: Dana Zdancewicz 610-804-1834,
BHHS Fox & Roach Wayne-Devon
Bought with:
Dana Hospodar, RS275569
BHHS Fox & Roach Wayne-Devon
Maddie Paolantonio, RS353282
BHHS Fox & Roach Wayne-Devon
Source: Bright MLS,MLS#: PACT2039442
Facts & features
Interior
Bedrooms & bathrooms
- Bedrooms: 3
- Bathrooms: 3
- Full bathrooms: 2
- 1/2 bathrooms: 1
- Main level bathrooms: 1
Basement
- Area: 0
Heating
- Forced Air, Natural Gas
Cooling
- Central Air, Electric
Appliances
- Included: Gas Water Heater
- Laundry: Mud Room
Features
- Built-in Features, Crown Molding, Eat-in Kitchen, Recessed Lighting, Walk-In Closet(s), Wainscotting
- Windows: Replacement, ENERGY STAR Qualified Windows, Skylight(s)
- Basement: Unfinished
- Number of fireplaces: 2
Interior area
- Total structure area: 2,270
- Total interior livable area: 2,270 sqft
- Finished area above ground: 2,270
- Finished area below ground: 0
Property
Parking
- Total spaces: 6
- Parking features: Garage Door Opener, Garage Faces Front, Storage, Detached, Driveway
- Garage spaces: 2
- Uncovered spaces: 4
Accessibility
- Accessibility features: None
Features
- Levels: One and One Half
- Stories: 1
- Pool features: None
Lot
- Size: 0.28 Acres
Details
- Additional structures: Above Grade, Below Grade
- Parcel number: 4309L0155
- Zoning: RESIDENTIAL
- Special conditions: Standard
Construction
Type & style
- Home type: SingleFamily
- Architectural style: Cape Cod
- Property subtype: Single Family Residence
Materials
- Block
- Foundation: Concrete Perimeter
Condition
- New construction: No
- Year built: 1949
- Major remodel year: 2022
Utilities & green energy
- Sewer: Public Sewer
- Water: Public
Community & neighborhood
Location
- Region: Paoli
- Subdivision: Valley Hills
- Municipality: TREDYFFRIN TWP
Other
Other facts
- Listing agreement: Exclusive Right To Sell
- Ownership: Fee Simple
Price history
| Date | Event | Price |
|---|---|---|
| 3/13/2023 | Sold | $820,000+5.8%$361/sqft |
Source: | ||
| 2/9/2023 | Pending sale | $775,000$341/sqft |
Source: Berkshire Hathaway HomeServices Fox & Roach, REALTORS #PACT2039442 Report a problem | ||
| 2/9/2023 | Contingent | $775,000$341/sqft |
Source: | ||
| 2/7/2023 | Listed for sale | $775,000+59.8%$341/sqft |
Source: | ||
| 6/13/2022 | Sold | $485,000+61.7%$214/sqft |
Source: Public Record Report a problem | ||
Public tax history
| Year | Property taxes | Tax assessment |
|---|---|---|
| 2025 | $7,809 +2.3% | $207,340 |
| 2024 | $7,631 +8.3% | $207,340 |
| 2023 | $7,048 +3.1% | $207,340 |
Find assessor info on the county website
Neighborhood: 19301
Nearby schools
GreatSchools rating
- 9/10Hillside El SchoolGrades: K-4Distance: 1.6 mi
- 8/10Valley Forge Middle SchoolGrades: 5-8Distance: 3 mi
- 9/10Conestoga Senior High SchoolGrades: 9-12Distance: 1.6 mi
Schools provided by the listing agent
- District: Tredyffrin-easttown
Source: Bright MLS. This data may not be complete. We recommend contacting the local school district to confirm school assignments for this home.
Get a cash offer in 3 minutes
Find out how much your home could sell for in as little as 3 minutes with a no-obligation cash offer.
Estimated market value
$933,500

