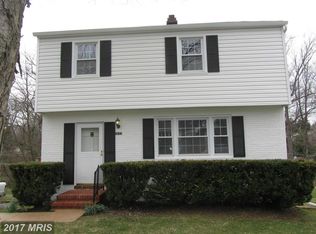Sold for $650,000
$650,000
106 Felton Rd, Lutherville Timonium, MD 21093
6beds
3,427sqft
Single Family Residence
Built in 1960
9,648 Square Feet Lot
$769,800 Zestimate®
$190/sqft
$4,456 Estimated rent
Home value
$769,800
$716,000 - $831,000
$4,456/mo
Zestimate® history
Loading...
Owner options
Explore your selling options
What's special
Welcome to your dream home in the prestigious Waterford community of Lutherville-Timonium! This stunning detached residence offers luxurious living with an array of desirable features. Step into the inviting main level boasting built-in bookcases, elegant chair railing, recessed lighting, and beautiful hardwood floors throughout. Cozy up by the wood-burning fireplace with a charming brick surround, perfect for those chilly evenings. French doors lead to a versatile office space, providing a tranquil area to work or study. Enjoy the convenience of a den or guest suite with a kitchenette, bath, bedroom, and living room, ideal for accommodating visitors or creating a private retreat. The well-appointed kitchen is a chef's delight, featuring quartz counters, 42" cabinets, a stylish backsplash, a breakfast bar, a dining area, dual sinks, and gas cooking—all designed for seamless functionality and entertaining. Relax in the serene primary bedroom offering an attached bath, ceiling fan, and ample storage for your wardrobe essentials. Three additional bedrooms and a hall bath provide comfortable accommodations for family and guests. Unwind in the lower level recreation room and additional bedroom, where plush carpeting creates a cozy atmosphere. Step outside to discover the impressive rear exterior yard oasis, complete with a heated saltwater in-ground pool—perfect for summertime relaxation and entertaining. The composite deck with gas hookups is an ideal spot for al fresco dining and enjoying the picturesque surroundings. Don't miss your chance to experience luxurious living in this sought-after Waterford community. Schedule your private tour today and make this exquisite property your new home!
Zillow last checked: 8 hours ago
Listing updated: March 14, 2024 at 01:59am
Listed by:
Thomas Oliver 240-448-4736,
Northrop Realty
Bought with:
Gail Rohleder, 5001771
Garceau Realty
Source: Bright MLS,MLS#: MDBC2088136
Facts & features
Interior
Bedrooms & bathrooms
- Bedrooms: 6
- Bathrooms: 5
- Full bathrooms: 4
- 1/2 bathrooms: 1
- Main level bathrooms: 2
- Main level bedrooms: 1
Basement
- Area: 1022
Heating
- Central, Natural Gas
Cooling
- Central Air, Electric
Appliances
- Included: Dishwasher, Disposal, Exhaust Fan, Extra Refrigerator/Freezer, Ice Maker, Oven, Oven/Range - Gas, Range Hood, Refrigerator, Gas Water Heater
- Laundry: Hookup, Main Level, Washer/Dryer Hookups Only
Features
- Attic, Breakfast Area, Built-in Features, Ceiling Fan(s), Dining Area, Entry Level Bedroom, Family Room Off Kitchen, Eat-in Kitchen, Kitchenette, Primary Bath(s), Recessed Lighting, Bathroom - Stall Shower, Bathroom - Tub Shower, Upgraded Countertops, Dry Wall
- Flooring: Carpet, Ceramic Tile, Hardwood, Luxury Vinyl, Wood
- Doors: Double Entry, Sliding Glass, Storm Door(s)
- Windows: Casement, Double Pane Windows, Double Hung, Screens
- Basement: Finished,Connecting Stairway,Full,Heated,Improved,Interior Entry,Exterior Entry,Rear Entrance,Walk-Out Access,Windows
- Number of fireplaces: 1
- Fireplace features: Brick, Mantel(s), Wood Burning
Interior area
- Total structure area: 3,872
- Total interior livable area: 3,427 sqft
- Finished area above ground: 2,850
- Finished area below ground: 577
Property
Parking
- Total spaces: 2
- Parking features: Driveway
- Uncovered spaces: 2
Accessibility
- Accessibility features: 2+ Access Exits, Grip-Accessible Features, Mobility Improvements, Accessible Approach with Ramp, Wheelchair Mod, Other
Features
- Levels: Three
- Stories: 3
- Has private pool: Yes
- Pool features: In Ground, Heated, Fenced, Filtered, Salt Water, Vinyl, Private
- Fencing: Aluminum
- Has view: Yes
- View description: Creek/Stream, Garden, Trees/Woods
- Has water view: Yes
- Water view: Creek/Stream
Lot
- Size: 9,648 sqft
- Dimensions: 1.00 x
- Features: Backs to Trees, Front Yard, Landscaped, Wooded, Rear Yard, SideYard(s)
Details
- Additional structures: Above Grade, Below Grade
- Parcel number: 04090902207380
- Zoning: RESIDENTIAL
- Special conditions: Standard
Construction
Type & style
- Home type: SingleFamily
- Architectural style: Colonial
- Property subtype: Single Family Residence
Materials
- Brick, Brick Front, Vinyl Siding
- Foundation: Other
- Roof: Shingle
Condition
- Excellent
- New construction: No
- Year built: 1960
Utilities & green energy
- Sewer: Public Sewer
- Water: Public
Community & neighborhood
Security
- Security features: Electric Alarm, Main Entrance Lock, Smoke Detector(s)
Location
- Region: Lutherville Timonium
- Subdivision: Waterford
Other
Other facts
- Listing agreement: Exclusive Right To Sell
- Ownership: Fee Simple
Price history
| Date | Event | Price |
|---|---|---|
| 3/13/2024 | Sold | $650,000$190/sqft |
Source: | ||
| 2/26/2024 | Pending sale | $650,000$190/sqft |
Source: | ||
| 2/23/2024 | Listed for sale | $650,000+47.7%$190/sqft |
Source: | ||
| 4/1/2014 | Sold | $440,000+2.6%$128/sqft |
Source: Public Record Report a problem | ||
| 2/7/2014 | Pending sale | $429,000$125/sqft |
Source: Prudential Homesale YWGC Realty #BC8265190 Report a problem | ||
Public tax history
| Year | Property taxes | Tax assessment |
|---|---|---|
| 2025 | $10,364 +27.1% | $714,200 +6.2% |
| 2024 | $8,154 +6.6% | $672,800 +6.6% |
| 2023 | $7,653 +7% | $631,400 +7% |
Find assessor info on the county website
Neighborhood: 21093
Nearby schools
GreatSchools rating
- 9/10Hampton Elementary SchoolGrades: PK-5Distance: 0.3 mi
- 7/10Ridgely Middle SchoolGrades: 6-8Distance: 1 mi
- 9/10Towson High Law & Public PolicyGrades: 9-12Distance: 1.9 mi
Schools provided by the listing agent
- District: Baltimore County Public Schools
Source: Bright MLS. This data may not be complete. We recommend contacting the local school district to confirm school assignments for this home.
Get a cash offer in 3 minutes
Find out how much your home could sell for in as little as 3 minutes with a no-obligation cash offer.
Estimated market value$769,800
Get a cash offer in 3 minutes
Find out how much your home could sell for in as little as 3 minutes with a no-obligation cash offer.
Estimated market value
$769,800
